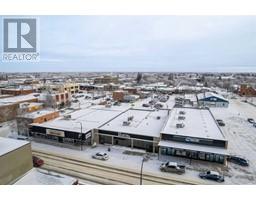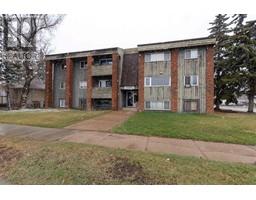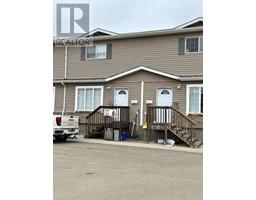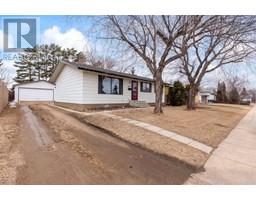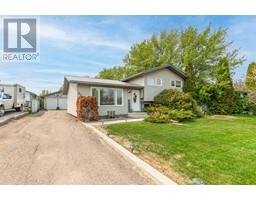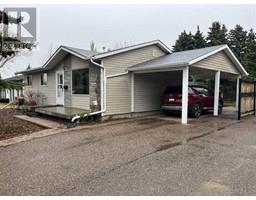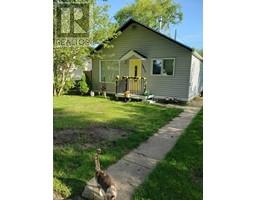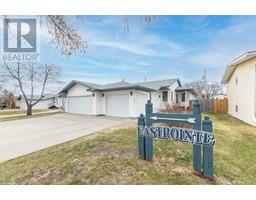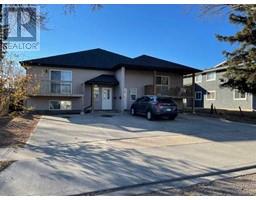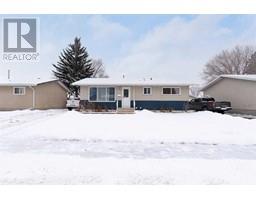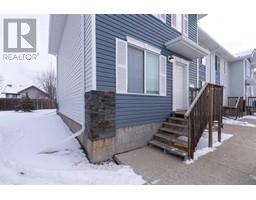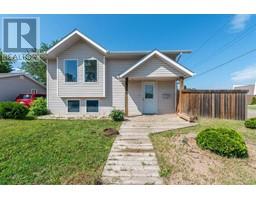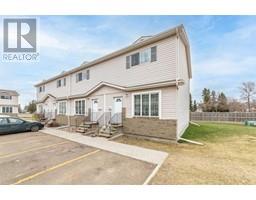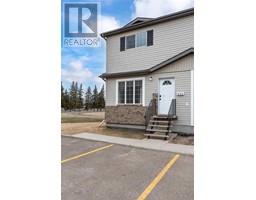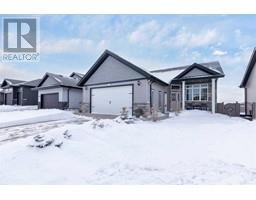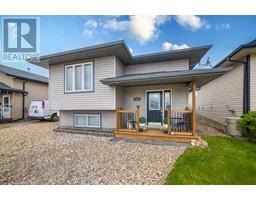11, 4738 13 Street East Lloydminster City, Lloydminster, Saskatchewan, CA
Address: 11, 4738 13 Street, Lloydminster, Saskatchewan
Summary Report Property
- MKT IDA2126808
- Building TypeRow / Townhouse
- Property TypeSingle Family
- StatusBuy
- Added2 weeks ago
- Bedrooms3
- Bathrooms2
- Area1173 sq. ft.
- DirectionNo Data
- Added On03 May 2024
Property Overview
Hello and welcome to this beautiful 3-bedroom, 1.5-bathroom townhome that is just waiting for its new owner to move in! Located in a peaceful neighborhood, this well-maintained unit is clean, bright, and ready for you to make it your own. The south-facing position allows natural light to flood the open living space, which features lovely hardwood and ceramic tile flooring on the main level. Built in 2012, this home boasts modern finishes and appliances that are in excellent condition.The kitchen is a highlight, featuring quartz countertops, stainless steel appliances, and a space for a dining table. Step outside through the large sliding door to enjoy the patio area that backs onto detached homes, offering a private outdoor space with beautiful greenery. Recent updates include new blinds throughout to give you the perfect balance of light and privacy.The primary bedroom is a dream with large south-facing windows and a spacious walk-in closet. The basement offers plenty of space for expansion or additional bedrooms and bathrooms to suit your needs. Plus, with two parking spots conveniently located outside, this townhome offers both comfort and practicality for its new owners. Come take a look and envision yourself living in this lovely home! (id:51532)
Tags
| Property Summary |
|---|
| Building |
|---|
| Land |
|---|
| Level | Rooms | Dimensions |
|---|---|---|
| Second level | 4pc Bathroom | 10.17 Ft x 5.00 Ft |
| Bedroom | 8.33 Ft x 10.42 Ft | |
| Bedroom | 8.42 Ft x 11.42 Ft | |
| Primary Bedroom | 13.75 Ft x 11.50 Ft | |
| Main level | 2pc Bathroom | 3.50 Ft x 7.00 Ft |
| Dining room | 6.08 Ft x 13.83 Ft | |
| Kitchen | 7.17 Ft x 13.83 Ft | |
| Living room | 13.33 Ft x 17.33 Ft |
| Features | |||||
|---|---|---|---|---|---|
| See remarks | No Animal Home | No Smoking Home | |||
| Washer | Refrigerator | Dishwasher | |||
| Stove | Dryer | Microwave Range Hood Combo | |||
| None | |||||










































