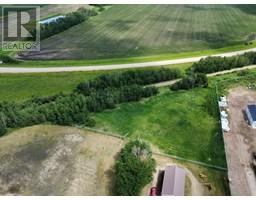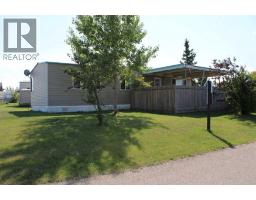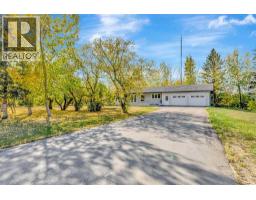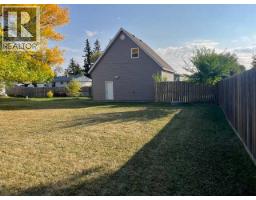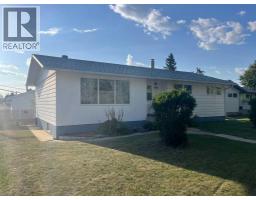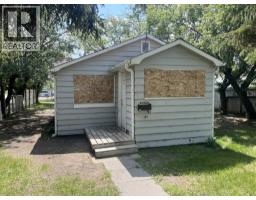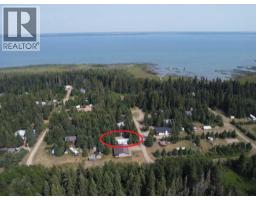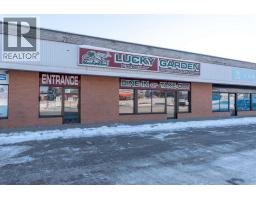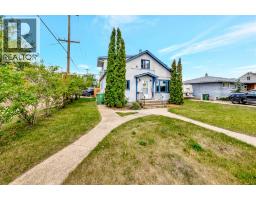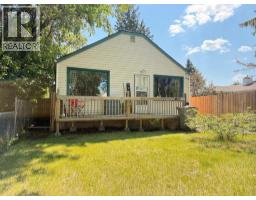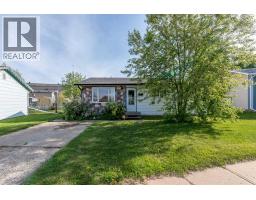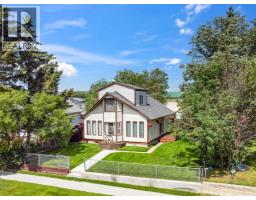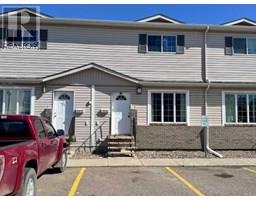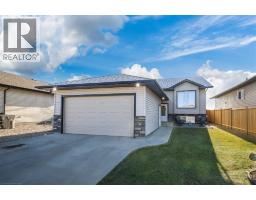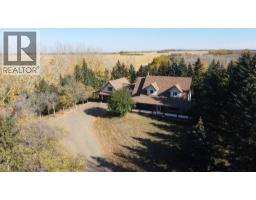21, 4118 41 Avenue Larsen Grove, Lloydminster, Saskatchewan, CA
Address: 21, 4118 41 Avenue, Lloydminster, Saskatchewan
Summary Report Property
- MKT IDA2259884
- Building TypeRow / Townhouse
- Property TypeSingle Family
- StatusBuy
- Added13 weeks ago
- Bedrooms3
- Bathrooms2
- Area1061 sq. ft.
- DirectionNo Data
- Added On25 Sep 2025
Property Overview
This Sask-side 2-storey Braehill townhouse condo is a corner unit that is situated just steps from a coffee shop, convenience store and the Cenovus Hub. In addition to a great location, this home offers a warm and inviting layout. The main floor features a welcoming living room, a functional kitchen and eating area with access to the backyard, plus a convenient two-piece powder room. Upstairs, you’ll find 3 generous bedrooms and a full 4-piece bathroom. The laundry is located just outside the primary bedroom, an ideal spot for a busy family. Hardwood and tile flooring features on the main level and the cozy carpeting creates a comfortable atmosphere upstairs. The basement is undeveloped and ready for your personal touch, whether you envision a family room or simply extra storage. (Seller has framed in a bathroom in the basement. A new shower, toilet and sink come with the property).There are two assigned parking stalls in front of the unit. The $320/month condo fee covers exterior building maintenance, garbage, lawn care, snow removal, reserve fund and professional management. Interior pictures coming soon. (id:51532)
Tags
| Property Summary |
|---|
| Building |
|---|
| Land |
|---|
| Level | Rooms | Dimensions |
|---|---|---|
| Second level | 4pc Bathroom | 9.42 Ft x 4.75 Ft |
| Primary Bedroom | 13.00 Ft x 11.17 Ft | |
| Bedroom | 10.75 Ft x 8.25 Ft | |
| Bedroom | 10.25 Ft x 8.08 Ft | |
| Basement | Other | 31.42 Ft x 16.50 Ft |
| Main level | Living room | 17.92 Ft x 12.58 Ft |
| Other | 17.00 Ft x 14.25 Ft | |
| 2pc Bathroom | 6.75 Ft x 3.33 Ft |
| Features | |||||
|---|---|---|---|---|---|
| See remarks | Parking | Other | |||
| Washer | Refrigerator | Dishwasher | |||
| Stove | Dryer | Microwave Range Hood Combo | |||
| Window Coverings | None | ||||



