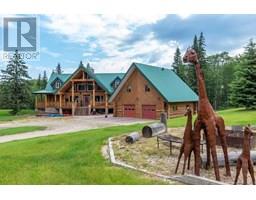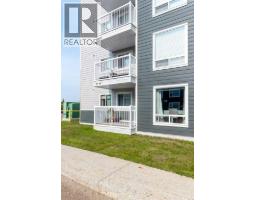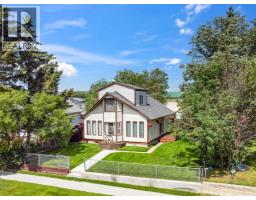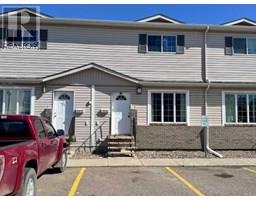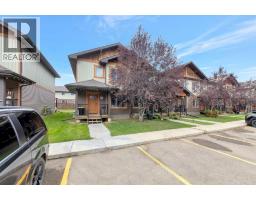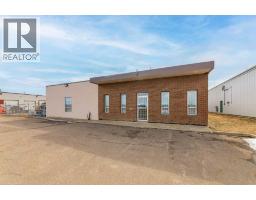26, 4260 41 Street Larsen Grove, Lloydminster, Saskatchewan, CA
Address: 26, 4260 41 Street, Lloydminster, Saskatchewan
Summary Report Property
- MKT IDA2256412
- Building TypeRow / Townhouse
- Property TypeSingle Family
- StatusBuy
- Added2 days ago
- Bedrooms3
- Bathrooms2
- Area1154 sq. ft.
- DirectionNo Data
- Added On14 Sep 2025
Property Overview
A Braehill Townhouse on Saskatchewan side that is within your budget and ready for quick possession. The main floor features the hardwood floor Living room, a 2-piece bathroom, the Kitchen/dining room and all stainless-steel appliances included, quartz kitchen counter tops, tons of natural lights coming through the kitchen slide doors accessing the patio with no back neighbors but a green and open space. In the upper level is the Maasterbedroom,2 additional good size bedrooms an a 4-piece bathroom. The basement is ready for your improvement the way you want it and where the laundry area is. There are 2 parking stalls right in front of your unit. It is nicely located to a nearby amenities like grocery stores minutes’ drive, the Lloydminster hospital, the Gold Horse Casino, and soon to open the Cenovus Hub, schools and parks. (id:51532)
Tags
| Property Summary |
|---|
| Building |
|---|
| Land |
|---|
| Level | Rooms | Dimensions |
|---|---|---|
| Second level | Primary Bedroom | 13.67 Ft x 11.42 Ft |
| Bedroom | 8.42 Ft x 10.33 Ft | |
| Bedroom | 8.25 Ft x 11.17 Ft | |
| 4pc Bathroom | 10.08 Ft x 4.92 Ft | |
| Basement | Furnace | 17.17 Ft x 30.67 Ft |
| Main level | Living room | 13.33 Ft x 17.67 Ft |
| Kitchen | 13.33 Ft x 13.67 Ft | |
| 2pc Bathroom | 3.42 Ft x 6.83 Ft |
| Features | |||||
|---|---|---|---|---|---|
| No neighbours behind | No Animal Home | No Smoking Home | |||
| Parking | Washer | Refrigerator | |||
| Dishwasher | Stove | Dryer | |||
| Microwave Range Hood Combo | None | ||||
































