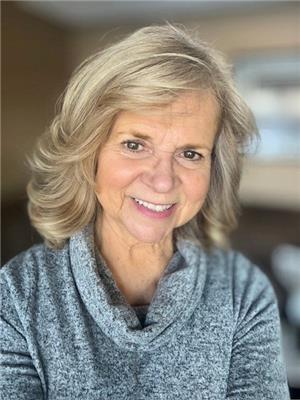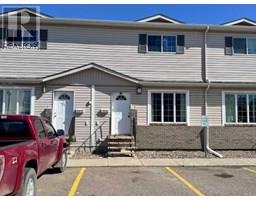2620 46 Avenue Aurora, Lloydminster, Saskatchewan, CA
Address: 2620 46 Avenue, Lloydminster, Saskatchewan
3 Beds2 Baths1008 sqftStatus: Buy Views : 572
Price
$245,000
Summary Report Property
- MKT IDA2249428
- Building TypeHouse
- Property TypeSingle Family
- StatusBuy
- Added4 days ago
- Bedrooms3
- Bathrooms2
- Area1008 sq. ft.
- DirectionNo Data
- Added On18 Aug 2025
Property Overview
This 4 level split is located on the Saskatchewan side of Lloydminster. Location Location Location!!! this home is located near schools and on a quiet crescent. Perfect home for the handy person! It has loads of potential and perfect for a first time home owner. The kitchen dining area has a single door pantry and garden doors, closet and side door. The Laundry is located on the 2nd level next to the 4 piece bath. The single attached garage is a definte bonus... Shelving is included. The storage and furnace room and located on the lower level. All appliances are in as is condition. No Real Property Report. Buyer to purchase title insurance. No Property Condition Disclosure - home was rented. The home is sold as is. (id:51532)
Tags
| Property Summary |
|---|
Property Type
Single Family
Building Type
House
Square Footage
1008 sqft
Community Name
Aurora
Subdivision Name
Aurora
Title
Freehold
Land Size
495.27 m2|4,051 - 7,250 sqft
Built in
1989
Parking Type
Concrete,Parking Pad,Attached Garage(1)
| Building |
|---|
Bedrooms
Above Grade
3
Bathrooms
Total
3
Interior Features
Appliances Included
Washer, Refrigerator, Dishwasher, Stove, Dryer
Flooring
Laminate, Linoleum
Basement Type
Partial (Finished)
Building Features
Features
Wood windows, No Smoking Home
Foundation Type
Poured Concrete, Wood
Style
Detached
Architecture Style
4 Level
Construction Material
Wood frame
Square Footage
1008 sqft
Total Finished Area
1008 sqft
Fire Protection
Smoke Detectors
Structures
Porch
Heating & Cooling
Cooling
None
Heating Type
Forced air
Utilities
Utility Type
Cable(Available),Electricity(Available),Natural Gas(Available),Sewer(Connected),Water(At Lot Line)
Utility Sewer
Municipal sewage system
Water
Municipal water
Exterior Features
Exterior Finish
Vinyl siding
Parking
Parking Type
Concrete,Parking Pad,Attached Garage(1)
Total Parking Spaces
2
| Land |
|---|
Lot Features
Fencing
Fence
Other Property Information
Zoning Description
R1
| Level | Rooms | Dimensions |
|---|---|---|
| Second level | Primary Bedroom | 11.00 Ft x 10.00 Ft |
| 4pc Bathroom | Measurements not available | |
| Bedroom | 8.00 Ft x 9.00 Ft | |
| Bedroom | 8.00 Ft x 10.00 Ft | |
| Laundry room | 5.00 Ft x 5.00 Ft | |
| Third level | Den | 18.00 Ft x 11.00 Ft |
| 3pc Bathroom | Measurements not available | |
| Family room | 11.00 Ft x 18.00 Ft | |
| Main level | Living room | 12.00 Ft x 12.00 Ft |
| Kitchen | 9.00 Ft x 9.00 Ft | |
| Dining room | 9.00 Ft x 9.92 Ft |
| Features | |||||
|---|---|---|---|---|---|
| Wood windows | No Smoking Home | Concrete | |||
| Parking Pad | Attached Garage(1) | Washer | |||
| Refrigerator | Dishwasher | Stove | |||
| Dryer | None | ||||

































