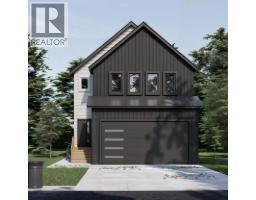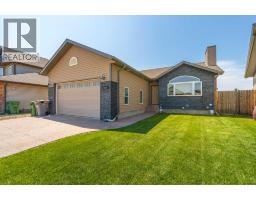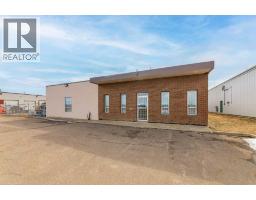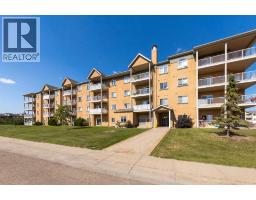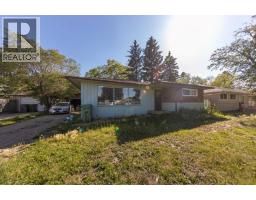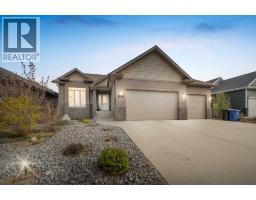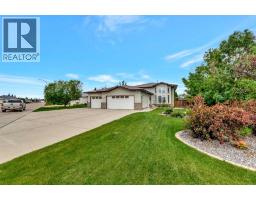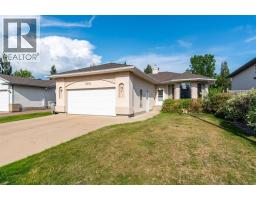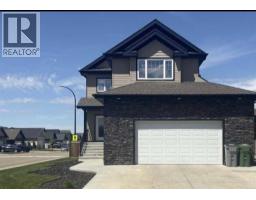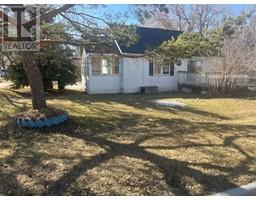3106 65 Ave Parkview Estates, Lloydminster, Alberta, CA
Address: 3106 65 Ave, Lloydminster, Alberta
4 Beds3 Baths2061 sqftStatus: Buy Views : 348
Price
$399,900
Summary Report Property
- MKT IDA2253425
- Building TypeHouse
- Property TypeSingle Family
- StatusBuy
- Added4 days ago
- Bedrooms4
- Bathrooms3
- Area2061 sq. ft.
- DirectionNo Data
- Added On03 Sep 2025
Property Overview
This spacious home offers over 2,000 square feet with 4 bedrooms and 3 bathrooms, making it a great fit for families of all sizes. Inside, you’ll find hardwood floors, an open-concept design, and a sunken living room with a cozy gas fireplace that’s perfect for gatherings. The kitchen is large and functional, complete with stainless steel appliances, and opens onto a deck where you can enjoy the outdoors. The backyard features mature landscaping and a cobblestone patio, providing a private space to relax or entertain. Located close to schools, parks, and shopping, this home gives you easy access to everything the city has to offer. The sellers have just moved out, so quick possession is available! (id:51532)
Tags
| Property Summary |
|---|
Property Type
Single Family
Building Type
House
Square Footage
2061 sqft
Community Name
Parkview Estates
Subdivision Name
Parkview Estates
Title
Freehold
Land Size
6366 sqft|4,051 - 7,250 sqft
Built in
2002
Parking Type
Concrete,Parking Pad
| Building |
|---|
Bedrooms
Above Grade
4
Bathrooms
Total
4
Interior Features
Appliances Included
Washer, Refrigerator, Dishwasher, Stove, Dryer, Garage door opener
Flooring
Carpeted, Hardwood
Basement Type
Full (Unfinished)
Building Features
Features
Treed, Other, PVC window
Foundation Type
Poured Concrete
Style
Detached
Architecture Style
4 Level
Construction Material
Wood frame
Square Footage
2061 sqft
Total Finished Area
2061 sqft
Structures
Deck
Heating & Cooling
Cooling
Central air conditioning
Heating Type
Forced air
Parking
Parking Type
Concrete,Parking Pad
Total Parking Spaces
4
| Land |
|---|
Lot Features
Fencing
Fence
Other Property Information
Zoning Description
R1
| Level | Rooms | Dimensions |
|---|---|---|
| Second level | 3pc Bathroom | 7.08 Ft x 5.92 Ft |
| 4pc Bathroom | 7.08 Ft x 8.33 Ft | |
| Bedroom | 10.00 Ft x 13.33 Ft | |
| Bedroom | 9.92 Ft x 13.33 Ft | |
| Primary Bedroom | 12.67 Ft x 14.58 Ft | |
| Basement | Storage | 15.50 Ft x 36.83 Ft |
| Main level | 3pc Bathroom | 8.42 Ft x 5.33 Ft |
| Bedroom | 12.17 Ft x 10.92 Ft | |
| Family room | 21.17 Ft x 18.25 Ft | |
| Dining room | 8.08 Ft x 16.83 Ft | |
| Kitchen | 9.67 Ft x 16.25 Ft | |
| Living room | 16.67 Ft x 22.00 Ft |
| Features | |||||
|---|---|---|---|---|---|
| Treed | Other | PVC window | |||
| Concrete | Parking Pad | Washer | |||
| Refrigerator | Dishwasher | Stove | |||
| Dryer | Garage door opener | Central air conditioning | |||







































