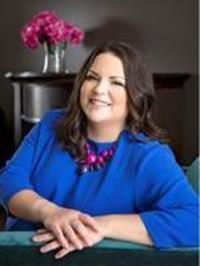3404 46 Avenue Aurora, Lloydminster, Saskatchewan, CA
Address: 3404 46 Avenue, Lloydminster, Saskatchewan
Summary Report Property
- MKT IDA2234832
- Building TypeHouse
- Property TypeSingle Family
- StatusBuy
- Added5 days ago
- Bedrooms3
- Bathrooms3
- Area976 sq. ft.
- DirectionNo Data
- Added On29 Jun 2025
Property Overview
This well-maintained 4-level split is nestled on a quiet street in the family-friendly Aurora neighbourhood of Saskatchewan, just minutes from parks, schools, and the hospital. Step inside to a spacious entryway with a large closet to keep everything organized. From there, you’ll find a comfortable living room with a large picture window that fills the space with beautiful natural light. The kitchen has been tastefully updated with newer flooring, modern countertops, a tile backsplash, freshly painted cabinets, and includes all appliances. Upstairs features three bedrooms, including a spacious primary suite with a convenient 2-piece ensuite—offering a functional and private layout for everyday living. The lower level offers a generous family room, perfect for entertaining or creating a kid-friendly hangout space, along with a nicely refreshed lower-level bathroom. Outside, enjoy a large private yard and a newly stained 10' x 24' deck—ideal for relaxing or hosting summer get-togethers. Notable updates include vinyl windows throughout (except for one small basement window under the deck), updated front and back garden doors, a newer water heater (Nov. 2019), and a furnace (2018). Thoughtfully updated and move-in ready, this home offers warmth, comfort, and value in a peaceful, convenient location. Book your showing today! (id:51532)
Tags
| Property Summary |
|---|
| Building |
|---|
| Land |
|---|
| Level | Rooms | Dimensions |
|---|---|---|
| Second level | Bedroom | 8.92 Ft x 8.08 Ft |
| 4pc Bathroom | .00 Ft x .00 Ft | |
| Bedroom | 8.92 Ft x 10.50 Ft | |
| Primary Bedroom | 12.17 Ft x 13.67 Ft | |
| 2pc Bathroom | .00 Ft x .00 Ft | |
| Basement | Office | 8.58 Ft x 14.50 Ft |
| 3pc Bathroom | .00 Ft x .00 Ft | |
| Laundry room | 5.83 Ft x 15.67 Ft | |
| Lower level | Family room | 22.92 Ft x 16.33 Ft |
| Main level | Living room | 16.08 Ft x 12.08 Ft |
| Other | 16.08 Ft x 9.17 Ft |
| Features | |||||
|---|---|---|---|---|---|
| Treed | PVC window | No Smoking Home | |||
| Concrete | Parking Pad | Washer | |||
| Refrigerator | Dishwasher | Stove | |||
| Dryer | Microwave Range Hood Combo | Water Heater - Gas | |||
| Central air conditioning | |||||















































