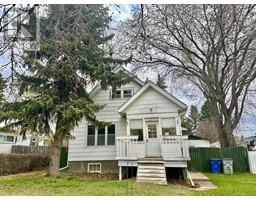4706 22 Street Wallacefield, Lloydminster, Saskatchewan, CA
Address: 4706 22 Street, Lloydminster, Saskatchewan
Summary Report Property
- MKT IDA2195108
- Building TypeHouse
- Property TypeSingle Family
- StatusBuy
- Added2 weeks ago
- Bedrooms3
- Bathrooms2
- Area880 sq. ft.
- DirectionNo Data
- Added On09 Apr 2025
Property Overview
Welcome to 4706 22 Street, an ideal starter home or investment opportunity located on the Saskatchewan side of Lloydminster. This well-maintained bi-level offers a functional layout with 3 bedrooms and 2 full bathrooms. The main floor features a bright living area, a spacious kitchen, and direct access from the dining room to a large side deck overlooking the front street. The fully finished basement includes a generous family room with a wet bar, an additional bedroom, a full bathroom, and a den perfect for a home office or playroom. Recent upgrades include a new central air conditioner, furnace, and tankless hot water system, with shingles replaced in 2018. The property boasts a sizable asphalt driveway and a backyard surrounded by mature trees, offering privacy and tranquility. All appliances are included, ensuring a seamless move-in experience. Located in the desirable Wallacefield neighborhood, this home is within walking distance to various amenities, parks, and schools. (id:51532)
Tags
| Property Summary |
|---|
| Building |
|---|
| Land |
|---|
| Level | Rooms | Dimensions |
|---|---|---|
| Basement | 4pc Bathroom | Measurements not available |
| Bedroom | 11.33 Ft x 8.33 Ft | |
| Laundry room | 11.67 Ft x 8.75 Ft | |
| Family room | 20.75 Ft x 23.08 Ft | |
| Storage | Measurements not available | |
| Furnace | 7.33 Ft x 5.50 Ft | |
| Main level | 4pc Bathroom | Measurements not available |
| Bedroom | 8.67 Ft x 5.00 Ft | |
| Dining room | 9.08 Ft x 7.58 Ft | |
| Kitchen | 10.50 Ft x 12.08 Ft | |
| Primary Bedroom | 11.67 Ft x 9.67 Ft | |
| Living room | 11.67 Ft x 17.58 Ft |
| Features | |||||
|---|---|---|---|---|---|
| Wet bar | Parking Pad | Refrigerator | |||
| Dishwasher | Stove | Microwave Range Hood Combo | |||
| Washer & Dryer | Central air conditioning | ||||








































