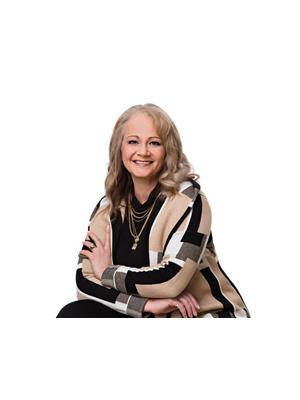4710 56 Avenue West Lloydminster, Lloydminster, Alberta, CA
Address: 4710 56 Avenue, Lloydminster, Alberta
Summary Report Property
- MKT IDA2135934
- Building TypeHouse
- Property TypeSingle Family
- StatusBuy
- Added1 weeks ago
- Bedrooms3
- Bathrooms2
- Area916 sq. ft.
- DirectionNo Data
- Added On17 Jun 2024
Property Overview
Nestled on the Alberta side of Lloydminster, this delightful home is conveniently located close to numerous amenities, including the popular outdoor pool. Perfect for nature enthusiasts and green thumbs alike, the property boasts an abundance of mature trees, including a variety of fruit trees, and raised garden beds that are already planted and ready for your enjoyment if you move in this summer. The large backyard offers a serene retreat I a quiet location, perfect for relaxation and outdoor activities. It features a single detached garage with additional RV parking and back alley access, catering to all your parking and storage needs. Inside, the upper level welcomes you with a spacious living room and a well-appointed kitchen, ideal for family gatherings and entertaining guests. Two comfortable bedrooms and a full bathroom complete this level, providing ample living space. The downstairs area adds to the homes charm with a living room, a convenient laundry room, an additional bedroom and another bathroom, offering flexibility and extra living space for your needs. This home has been meticulously maintained, showcasing pride of ownership through various updates. Recent improvements include new windows, shingles, a hot water heater, sump pump and a furnace this is approx 10 years old. Both the home and the garage have been freshly repainted, enhancing their curb appeal an overall condition. Don't miss this opportunity to own a well cared for home in a fantastic location, perfect for families or anyone looking to enjoy the best of Lloydminster living. Schedule your viewing today and make this charming property your new home! (id:51532)
Tags
| Property Summary |
|---|
| Building |
|---|
| Land |
|---|
| Level | Rooms | Dimensions |
|---|---|---|
| Basement | 2pc Bathroom | Measurements not available |
| Bedroom | 10.50 Ft x 10.50 Ft | |
| Family room | 22.00 Ft x 16.00 Ft | |
| Laundry room | 11.50 Ft x 8.00 Ft | |
| Furnace | 13.00 Ft x 8.00 Ft | |
| Main level | Living room | 14.50 Ft x 12.50 Ft |
| Primary Bedroom | 12.00 Ft x 12.00 Ft | |
| 4pc Bathroom | Measurements not available | |
| Kitchen | 18.00 Ft x 9.50 Ft | |
| Bedroom | 11.00 Ft x 9.00 Ft |
| Features | |||||
|---|---|---|---|---|---|
| See remarks | Back lane | No neighbours behind | |||
| Detached Garage(2) | Refrigerator | Water softener | |||
| Stove | Garage door opener | Washer & Dryer | |||
| None | |||||


































































