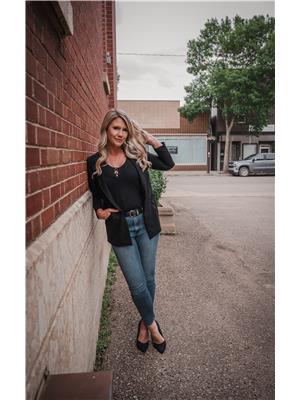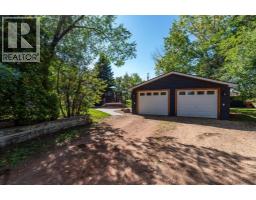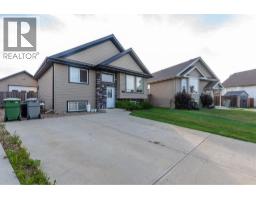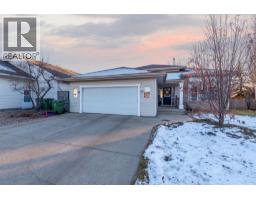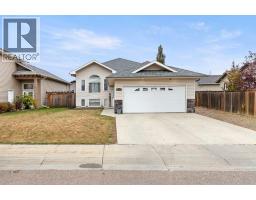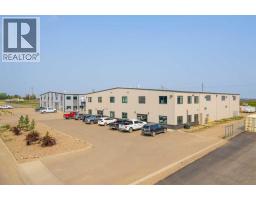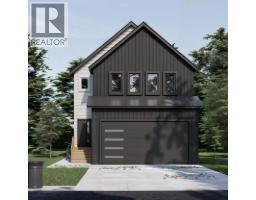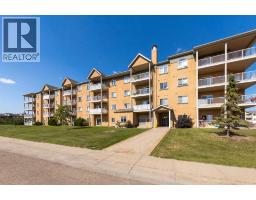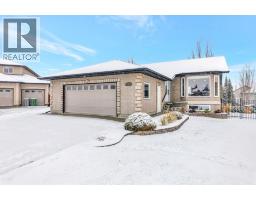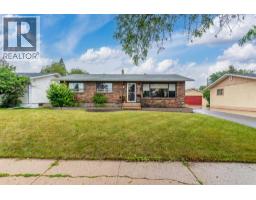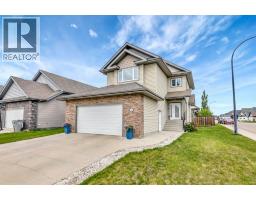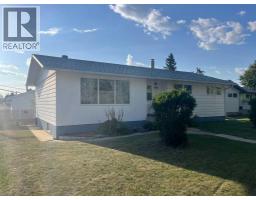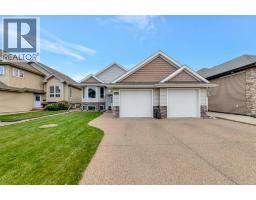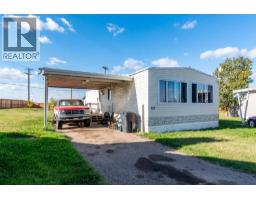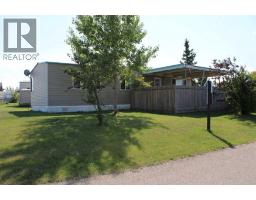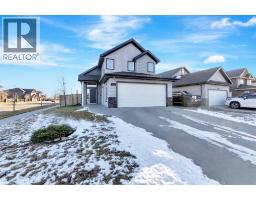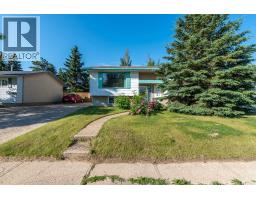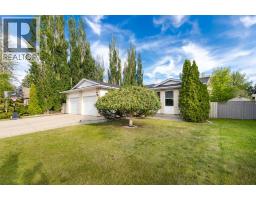5412 50 Street West Lloydminster, Lloydminster, Alberta, CA
Address: 5412 50 Street, Lloydminster, Alberta
Summary Report Property
- MKT IDA2269002
- Building TypeHouse
- Property TypeSingle Family
- StatusBuy
- Added15 weeks ago
- Bedrooms3
- Bathrooms1
- Area1369 sq. ft.
- DirectionNo Data
- Added On05 Nov 2025
Property Overview
Step into a timeless classic bursting with charm and pride of ownership. This beautifully maintained 1948 character home welcomes you with a refreshed covered porch and a spacious, light-filled living area — perfect for relaxing or easily adaptable to include a home office.The main floor features a cozy bedroom, a functional kitchen, and a fully renovated modern 4-piece bathroom. A thoughtful rear addition creates a stunning dining space with views of the private backyard — perfect for entertaining or quiet dinners at home.Upstairs, you'll find two generously sized bedrooms with vaulted ceilings that pay tribute to the home’s original character and craftsmanship.The fully developed basement offers a versatile rec room — perfect for lounging or hobbies — along with ample storage space.Outside, enjoy a lush lawn, mature trees, a newer fence and deck, and a freshly poured double driveway with dedicated RV power. This home was built to last, and the decades of care and maintenance are evident throughout.Now it's your turn to add your personal touch to this one-of-a-kind home — a true piece of history ready for its next chapter! (id:51532)
Tags
| Property Summary |
|---|
| Building |
|---|
| Land |
|---|
| Level | Rooms | Dimensions |
|---|---|---|
| Second level | Bedroom | 9.67 Ft x 10.67 Ft |
| Primary Bedroom | 12.25 Ft x 10.67 Ft | |
| Basement | Laundry room | 8.33 Ft x 6.67 Ft |
| Recreational, Games room | 19.58 Ft x 23.42 Ft | |
| Furnace | 11.67 Ft x 16.25 Ft | |
| Main level | 4pc Bathroom | 6.75 Ft x 4.92 Ft |
| Bedroom | 9.50 Ft x 11.17 Ft | |
| Breakfast | 9.92 Ft x 9.75 Ft | |
| Dining room | 12.83 Ft x 9.50 Ft | |
| Kitchen | 12.00 Ft x 7.08 Ft | |
| Living room | 18.00 Ft x 11.92 Ft | |
| Storage | 4.42 Ft x 10.83 Ft |
| Features | |||||
|---|---|---|---|---|---|
| See remarks | Back lane | Other | |||
| Refrigerator | Dishwasher | Stove | |||
| Window Coverings | Washer & Dryer | None | |||






































