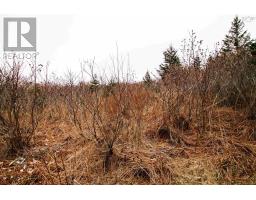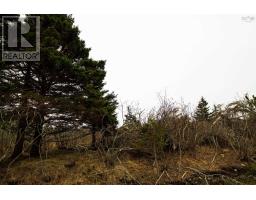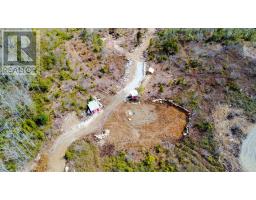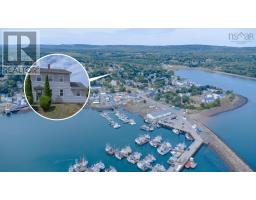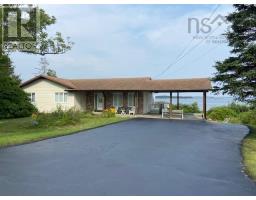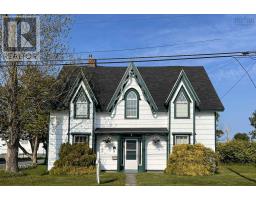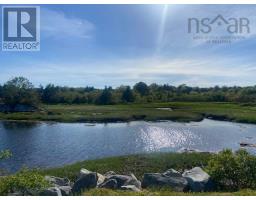1387 Canada Hill Road, Lockeport, Nova Scotia, CA
Address: 1387 Canada Hill Road, Lockeport, Nova Scotia
Summary Report Property
- MKT ID202518348
- Building TypeHouse
- Property TypeSingle Family
- StatusBuy
- Added1 days ago
- Bedrooms3
- Bathrooms1
- Area927 sq. ft.
- DirectionNo Data
- Added On09 Sep 2025
Property Overview
Nestled just a short walk from the Canada Hill Bog and tranquil Canada Hill Lake, this idyllic property offers not one but two cozy cottages surrounded by beautiful gardens, mature landscaping, and a classic picket fence. The main cottage features three bedrooms, a full bath, a bright and airy open concept living space with skylights, and not one but two wood stoves to keep things toasty year round. Enjoy the covered porch, dedicated laundry area, and a sweet built-in desk nook perfect for reading, remote work, or quiet reflection. The second cottage is a gem of its own a one bedroom, one bath retreat with its own wood stove, covered porch, and a versatile loft space ready to be transformed into a guest room, art studio, or yoga hideaway. Each cottage has its own septic system making this property ideal for multi-generational living, income potential, or simply enjoying a flexible and private layout. Let the teens have their own space or host friends and family without giving up yours. There is also a large shed, a chicken coop, and the best part? Most of the contents can remain making this a truly turnkey opportunity. Just pack your suitcase and start living the cottage dream. Located just a short drive to Lockeports stunning beaches and the amenities of Shelburne, this peaceful retreat blends nature, comfort, and flexibility in all the right ways. (id:51532)
Tags
| Property Summary |
|---|
| Building |
|---|
| Level | Rooms | Dimensions |
|---|---|---|
| Main level | Living room | 17.9 x 11.6 |
| Kitchen | 11.7 x 11.6 | |
| Den | 2.11 x 6.5 | |
| Bedroom | 6.9 x 6.5 | |
| Bedroom | 6.10 x 6.5 | |
| Primary Bedroom | 11.4 x 6.5 | |
| Bath (# pieces 1-6) | 9 x 6.1 | |
| Laundry room | 6.4 x 5.6 | |
| Sunroom | 19.4 x 12.4-jog | |
| Living room | 10.7 x 12 | |
| Bedroom | 9.10 x 8.10 | |
| Kitchen | 5 x 12 | |
| Bath (# pieces 1-6) | 4.9 x 7.3 | |
| Porch | 10.5 x 7 |
| Features | |||||
|---|---|---|---|---|---|
| Treed | Level | Gravel | |||
| Oven - Propane | Dryer | Washer | |||
| Refrigerator | Water purifier | ||||









































