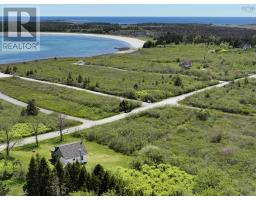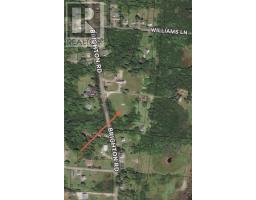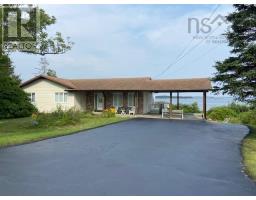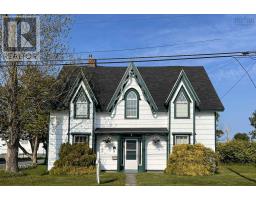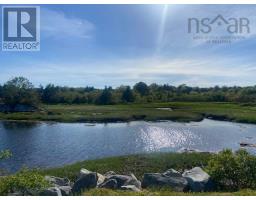71 South Street, Lockeport, Nova Scotia, CA
Address: 71 South Street, Lockeport, Nova Scotia
Summary Report Property
- MKT ID202507010
- Building TypeHouse
- Property TypeSingle Family
- StatusBuy
- Added7 days ago
- Bedrooms3
- Bathrooms2
- Area1625 sq. ft.
- DirectionNo Data
- Added On09 Apr 2025
Property Overview
Split-Level Home with Harbour Views & Rental Potential. Nestled on an elevated corner lot, this versatile split-level home boasts stunning views of Lockeport Harbour. Just a short walk from the renowned Crescent Beach and local amenities, this property blends coastal charm with everyday convenience. The main floor features three well-sized bedrooms, a full bathroom, a cozy living room, a dining area, and a well-appointed kitchen?perfect for family living or entertaining. The partially finished basement, complete with plumbing and a private entrance, offers excellent potential for additional living space or rental income. With the ability to divide the home into separate living quarters, this property is ideal for multigenerational families or those looking to offset their mortgage with a rental unit. Step outside to a cute patio, perfect for sipping morning coffee while enjoying the seaside views. The generous yard provides ample space for gardening, while a handy shed offers extra storage. Connected to municipal sewage, this home removes the need maintaining a septic system. Simple essentials are available in Lockeport, while the town of Shelburne?just 25 minutes west?features a Sobeys grocery store, restaurants, and additional services. The town of Liverpool, located approximately 30 minutes east, offers even more amenities. Whether you're seeking a year-round residence, a profitable rental opportunity, or a peaceful coastal retreat, this property is a fantastic investment in Nova Scotia?s seaside living. (id:51532)
Tags
| Property Summary |
|---|
| Building |
|---|
| Level | Rooms | Dimensions |
|---|---|---|
| Basement | Bath (# pieces 1-6) | 6.6 x 5 |
| Other | 7.6x10.6 | |
| Other | 12x12.6 | |
| Lower level | Foyer | 6x2.6. +2.4 x3 |
| Main level | Kitchen | 12.6 x 10.6 |
| Mud room | 5. x 4 | |
| Dining room | 12. x 11 | |
| Living room | 14.6 x 11.6 | |
| Bath (# pieces 1-6) | 3.5. x6.+3X8 | |
| Bedroom | 16x12.6 | |
| Bedroom | 10x14.6 |
| Features | |||||
|---|---|---|---|---|---|
| Parking Space(s) | Stove | Washer/Dryer Combo | |||
| Refrigerator | Walk out | Heat Pump | |||










































