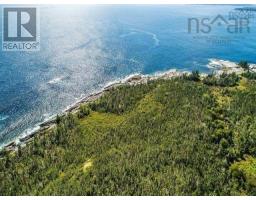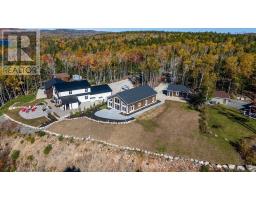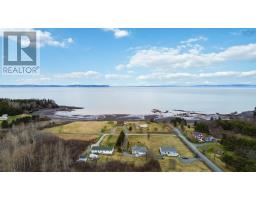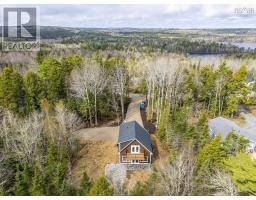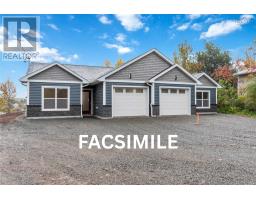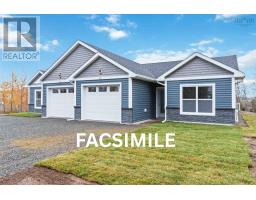368 Hutchinson Road, Lockhartville, Nova Scotia, CA
Address: 368 Hutchinson Road, Lockhartville, Nova Scotia
Summary Report Property
- MKT ID202506037
- Building TypeHouse
- Property TypeSingle Family
- StatusBuy
- Added15 weeks ago
- Bedrooms3
- Bathrooms2
- Area1717 sq. ft.
- DirectionNo Data
- Added On28 Mar 2025
Property Overview
Stunning Custom Home with Minas Basin Views! Welcome to 368 Hutchinson Road, Lockhartville where every detail was thought of! Nestled on 1.5 acres of serene countryside, this beautifully crafted one-level custom home offers modern elegance, comfort, and breathtaking panoramic views of the Minas Basin. Designed with both style and functionality in mind, this home features heated, finished concrete flooring throughout, providing warmth and durability. With three spacious bedrooms and two bathrooms, this thoughtfully designed layout also includes a separate den/office that could easily be converted into a fourth bedroom if needed. The open-concept living area is filled with natural light, showcasing the spectacular scenery while offering a perfect space for relaxation or entertaining. A detached garage provides ample storage or workshop potential, complementing the generous outdoor space. Whether you?re enjoying the peaceful surroundings, taking in the incredible views, or appreciating the convenience of single-level living, this home is a rare find. Don?t miss the opportunity to own this remarkable property?where modern design meets nature?s beauty (id:51532)
Tags
| Property Summary |
|---|
| Building |
|---|
| Level | Rooms | Dimensions |
|---|---|---|
| Main level | Foyer | 5.1 X 11.2 |
| Living room | 24.7 X 13.11 | |
| Kitchen | 15.8 X 12 | |
| Bedroom | 9.1 x 12.2+ 2.3 x 3.10 jog | |
| Bedroom | 11.6 x 13.1 + 3.5 x 2.3 jog | |
| Bedroom | 11.6 x 12+jog | |
| Den | 10.8 x 15.7 | |
| Bath (# pieces 1-6) | /Laundry 6.3 x 5 +7x 8.6-jog | |
| Bath (# pieces 1-6) | 9.9 x 6.9 | |
| Utility room | 6.7x9.9 |
| Features | |||||
|---|---|---|---|---|---|
| Wheelchair access | Garage | Detached Garage | |||
| Gravel | Cooktop - Gas | Oven - Electric | |||
| Oven - Propane | Dishwasher | Dryer | |||
| Washer | Refrigerator | Heat Pump | |||



















































