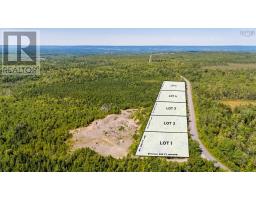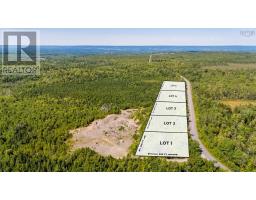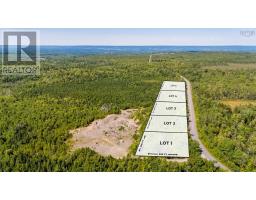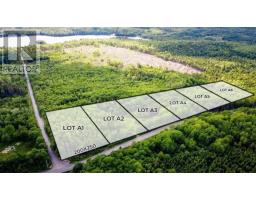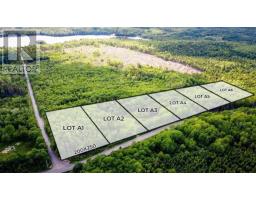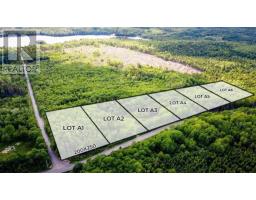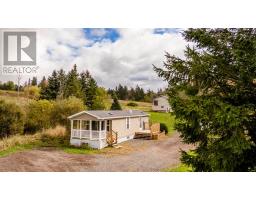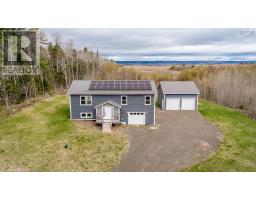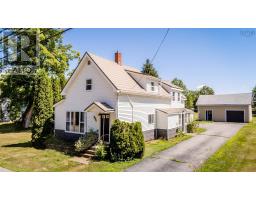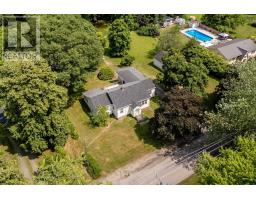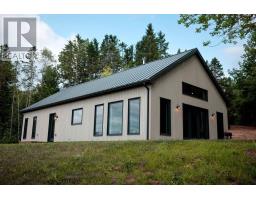980 Lockhartville Road, Lockhartville, Nova Scotia, CA
Address: 980 Lockhartville Road, Lockhartville, Nova Scotia
Summary Report Property
- MKT ID202525685
- Building TypeHouse
- Property TypeSingle Family
- StatusBuy
- Added6 days ago
- Bedrooms3
- Bathrooms1
- Area1053 sq. ft.
- DirectionNo Data
- Added On13 Oct 2025
Property Overview
Looking for an affordable home within 15 minutes of Wolfville and under 45 minutes to the HRM? Look no further! This sweet bungalow is situated on just shy of a ½-acre lot with three outbuildings perfect for storage and one previously used for animals. This home offers a lot of opportunities. Inside you will find a mudroom, a galley-style kitchen with ample cabinets and a fridge and stove which are included. A 4-pc main bath. Spacious living room with hardwood flooring and nice natural light, a flex space or dining space potential that leads to the covered back deck and a main floor bedroom. Downstairs you will find another living space, two den/offices and a utility room with a walkout. The home offers ample storage, is spacious in size, and would make for an excellent starter home. The roof shingles are believed to be 710 years of age, most windows are vinyl and so is the siding. The home has a sloped backyard, but ample space for your furry friends and kids. This home is ready for new owners and can close quickly! Book your viewing today! (id:51532)
Tags
| Property Summary |
|---|
| Building |
|---|
| Level | Rooms | Dimensions |
|---|---|---|
| Basement | Other | 14. x 10.3 |
| Bedroom | 10.9 x 9.2 | |
| Bedroom | 9. x 8.9 | |
| Laundry room | 8. x 10.9 | |
| Utility room | 13. x 9 | |
| Main level | Foyer | 7.8 x 6 |
| Kitchen | 8.10 x 12 | |
| Bath (# pieces 1-6) | 4.10 x 7.8 | |
| Dining room | 8.11 x 11. -6. x 3 | |
| Living room | 18.10 x 11.5 | |
| Bedroom | 11. x 8 |
| Features | |||||
|---|---|---|---|---|---|
| Sloping | Garage | Gravel | |||
| Stove | Dryer | Washer | |||
| Refrigerator | |||||




















































