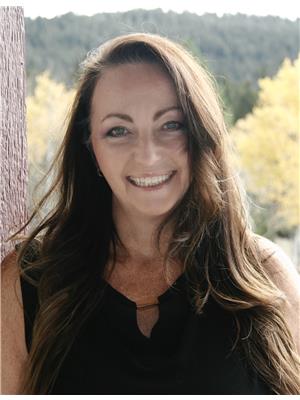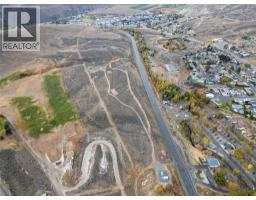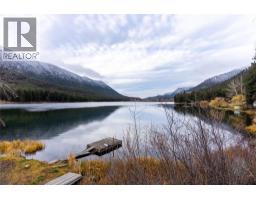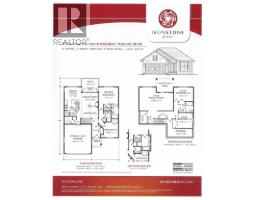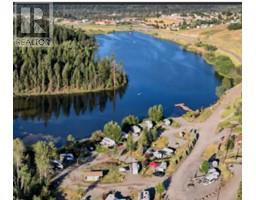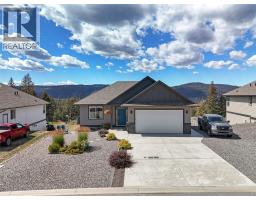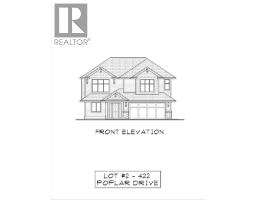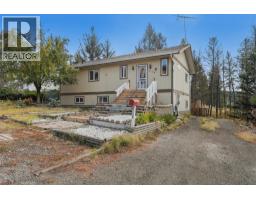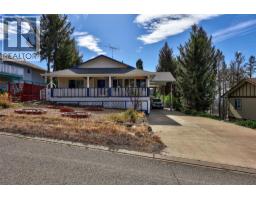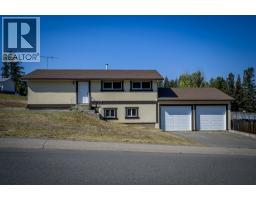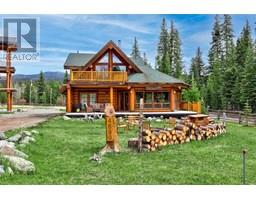102 Jasper Drive Logan Lake, Logan Lake, British Columbia, CA
Address: 102 Jasper Drive, Logan Lake, British Columbia
Summary Report Property
- MKT ID10357282
- Building TypeManufactured Home
- Property TypeSingle Family
- StatusBuy
- Added13 weeks ago
- Bedrooms1
- Bathrooms1
- Area768 sq. ft.
- DirectionNo Data
- Added On30 Oct 2025
Property Overview
Looks can be deceiving!!! Beautifully updated 1-Bedroom Home on Its Own Land – Corner Lot with Shop Access! Welcome to this beautifully updated 1-bedroom, 1-bathroom mobile home sitting on its own land—no pad rent! Tucked into a desirable corner lot, this property offers privacy, functionality, and fantastic features throughout. Step inside to discover a brightly updated interior, including a refreshed modern kitchen with new counters and a deep basin stainless steel sink, full bathroom, new flooring, and stylish finishes. The home sits on a solid insulated cement foundation, boasts a new roof (2024) and a newer furnace for peace of mind. Enjoy outdoor living on the impressive 12x48 covered deck, perfect for enjoying the panoramic views, relaxing or entertaining year-round. A carport provides sheltered parking, while rear lane access leads to a workshop/basement area—ideal for storage, hobbies, or projects. There’s also ample RV parking for all your adventure needs. This property offers a rare combination of move-in-ready comfort, practical upgrades, and outdoor space—all without the constraints of park rules or fees. Don't miss your chance to own this affordable gem! (id:51532)
Tags
| Property Summary |
|---|
| Building |
|---|
| Level | Rooms | Dimensions |
|---|---|---|
| Main level | Laundry room | 8'8'' x 8'5'' |
| 5pc Bathroom | Measurements not available | |
| Primary Bedroom | 10'4'' x 11'2'' | |
| Dining room | 10' x 11'2'' | |
| Living room | 13'5'' x 11'2'' | |
| Kitchen | 8'4'' x 7'11'' |
| Features | |||||
|---|---|---|---|---|---|
| Level lot | Corner Site | One Balcony | |||
| Carport | |||||






























