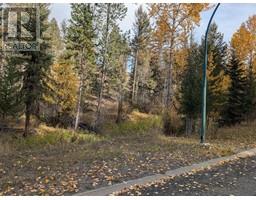443 OPAL DRIVE, Logan Lake, British Columbia, CA
Address: 443 OPAL DRIVE, Logan Lake, British Columbia
Summary Report Property
- MKT ID180332
- Building TypeHouse
- Property TypeSingle Family
- StatusBuy
- Added23 weeks ago
- Bedrooms3
- Bathrooms2
- Area1902 sq. ft.
- DirectionNo Data
- Added On13 Aug 2024
Property Overview
Welcome to 443 Opal, a beautifully updated 3 bed 2 bath home nestled in the quiet peaceful community of Logan Lake. Located close to schools, community centre, parks and all shopping amenities. Main floor features a very spacious custom kitchen, dining and living room with the view of the green space below, as well having 2 large bedrooms and bathroom. Coming off the kitchen is an enclosed deck providing cover and entertainment for all seasons. The deck also leads to a beautiful private fenced backyard with a shed and playhouse nestled in the trees. The front is landscaped with local rocks. Downstairs is nicely finished with another bedroom, bathroom, laundry, entrance room and a large family room, plus it has great potential for an in-law suite. Plenty of parking for your vehicles, RV and toys with a garage and a long large driveway. Recent updates include Hot Water Tank (2023), Furnace (2023) and Deck roof (2024). This home feels like a new build. All measurements are approx. (id:51532)
Tags
| Property Summary |
|---|
| Building |
|---|
| Level | Rooms | Dimensions |
|---|---|---|
| Basement | 4pc Bathroom | Measurements not available |
| Bedroom | 14 ft ,11 in x 10 ft ,1 in | |
| Laundry room | 9 ft ,11 in x 10 ft ,11 in | |
| Recreational, Games room | 14 ft ,11 in x 12 ft | |
| Other | 8 ft ,5 in x 13 ft ,5 in | |
| Main level | 5pc Bathroom | Measurements not available |
| Primary Bedroom | 18 ft ,2 in x 10 ft ,5 in | |
| Kitchen | 10 ft ,11 in x 11 ft ,2 in | |
| Bedroom | 12 ft x 11 ft ,2 in | |
| Dining room | 12 ft ,7 in x 11 ft ,6 in | |
| Living room | 15 ft ,3 in x 13 ft ,11 in | |
| Foyer | 6 ft ,11 in x 2 ft ,11 in |
| Features | |||||
|---|---|---|---|---|---|
| Garage(1) | Refrigerator | Washer & Dryer | |||
| Dishwasher | Stove | ||||































































