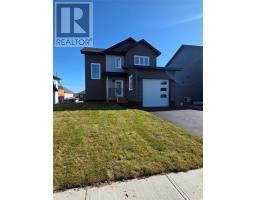99 Red Cliff Road, Logy Bay, Newfoundland & Labrador, CA
Address: 99 Red Cliff Road, Logy Bay, Newfoundland & Labrador
Summary Report Property
- MKT ID1290581
- Building TypeHouse
- Property TypeSingle Family
- StatusBuy
- Added4 weeks ago
- Bedrooms4
- Bathrooms4
- Area3667 sq. ft.
- DirectionNo Data
- Added On17 Sep 2025
Property Overview
Gorgeous executive home with attached double garage situated on an over 1 acre lot. Hardwood and ceramics through out the home. The open concept main floor consists of the custom kitchen that includes stainless steel appliances, large pantry, backsplash, and granite countertops, sitting room, family room, office, dining room and powder room. Tray ceilings ceilings with unique ambient lighting in the hallway living room and family room. The huge primary bedroom retreat on the second level includes a walk in closet, fireplace and a spa inspired ensuite. The second floor hallway has double tray ceilings with ambient lighting, 2 large bedrooms and bathroom. The fully developed basement has a large rec room with wet bar and theatre style seating, games room, large fourth bedroom with walk in closet, ensuite and laundry. Private area of executive homes, on larger lots with close access to city amenities. (id:51532)
Tags
| Property Summary |
|---|
| Building |
|---|
| Land |
|---|
| Level | Rooms | Dimensions |
|---|---|---|
| Second level | Ensuite | 9.5x11.2 |
| Bedroom | 12.11x11 | |
| Bedroom | 12.3x14.4 | |
| Primary Bedroom | 23.6x18.1 | |
| Basement | Hobby room | 10.7x12.9 |
| Storage | 8.10x11.5 | |
| Laundry room | 7.10x6.6 | |
| Bedroom | 12.7x13.6 | |
| Recreation room | 34.5x24.9 | |
| Main level | Office | 12.3x14.4 |
| Dining room | 13.7x11.9 | |
| Living room | 13.7x14 | |
| Kitchen | 16.11x15.1 | |
| Family room/Fireplace | 19.9x12.6 |
| Features | |||||
|---|---|---|---|---|---|
| Attached Garage | Garage(2) | Dishwasher | |||
| Refrigerator | Washer | Dryer | |||























































