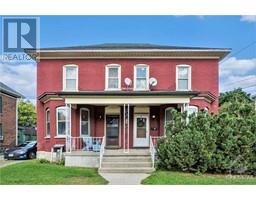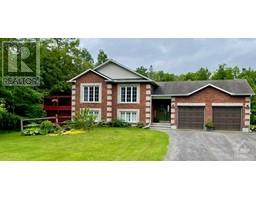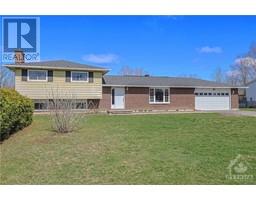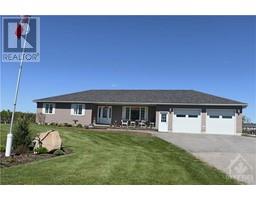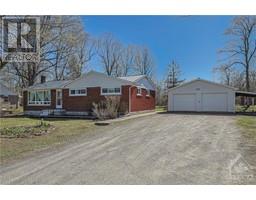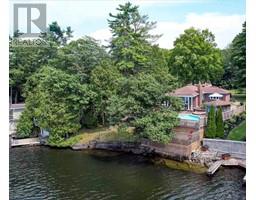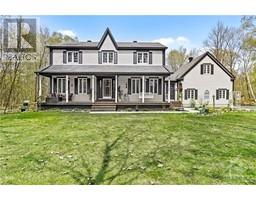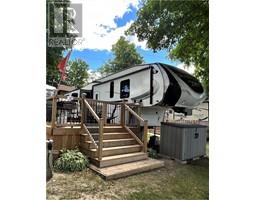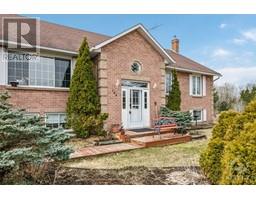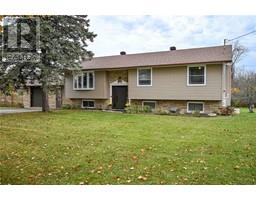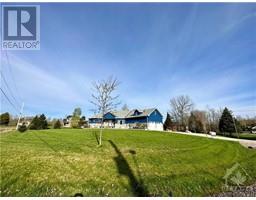574 HIGHWAY 15 HIGHWAY S Lombardy, Lombardy, Ontario, CA
Address: 574 HIGHWAY 15 HIGHWAY S, Lombardy, Ontario
Summary Report Property
- MKT ID1388708
- Building TypeHouse
- Property TypeAgriculture
- StatusBuy
- Added3 weeks ago
- Bedrooms3
- Bathrooms2
- Area0 sq. ft.
- DirectionNo Data
- Added On06 May 2024
Property Overview
Welcome to 574 Highway 15. S., Lombardy. this property needs to be seen to be appreciated. A quality home with 3 bedrooms, 2 baths, a cosy living room that soaks in the sun from the south, lovely kitchen with granite countertops, custom cabinetry, island & patio doors to a perfect yard for entertaining boasting a generous deck, and a beautiful gazebo. The Primary bdrm has an ensuite bath & walk-in closet. There is a den/office conveniently located off the kitche. Oversized attached garage that is insulated and Heated. This beautiful property also has a 4pc barn with power and water that has an extension for haly & supplies, large metal building with cement floor, several daddocks, run-in, pone & groomed track. Pride of ownership is apparent with this property with beautiful gardens of perennials, 2 sheds for your garden supplies, fencing. Walking distance to the cataraquie trial, Lombard Gold Course and it's minutes to Smiths Falls. Don't miss this one. (id:51532)
Tags
| Property Summary |
|---|
| Building |
|---|
| Land |
|---|
| Level | Rooms | Dimensions |
|---|---|---|
| Main level | Foyer | 10'0" x 7'6" |
| Living room | 17'7" x 13'0" | |
| Kitchen | 13'3" x 11'2" | |
| Eating area | 13'3" x 13'5" | |
| Office | 11'0" x 9'2" | |
| Primary Bedroom | 13'8" x 12'9" | |
| Bedroom | 12'0" x 10'9" | |
| Bedroom | 12'0" x 11'0" | |
| Laundry room | 10'0" x 5'6" | |
| 4pc Bathroom | 10'0" x 5'4" | |
| 3pc Ensuite bath | 11'0" x 5'5" | |
| Other | 7'0" x 5'5" |
| Features | |||||
|---|---|---|---|---|---|
| Acreage | Farm setting | Gazebo | |||
| Automatic Garage Door Opener | Attached Garage | Refrigerator | |||
| Dishwasher | Dryer | Microwave | |||
| Stove | Washer | Wine Fridge | |||
| Low | Central air conditioning | Air exchanger | |||



























