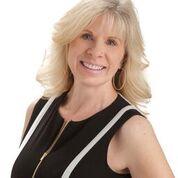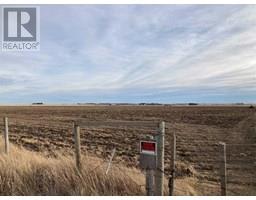112 Center Street, Lomond, Alberta, CA
Address: 112 Center Street, Lomond, Alberta
Summary Report Property
- MKT IDA2233439
- Building TypeHouse
- Property TypeSingle Family
- StatusBuy
- Added3 weeks ago
- Bedrooms2
- Bathrooms2
- Area808 sq. ft.
- DirectionNo Data
- Added On26 Jun 2025
Property Overview
Welcome to this completely renovated bungalow in the Village of Lomond, where the locals are friendly and the taxes are affordable. This well laid out bungalow has been totally renovated, and it is ADORABLE!! The spa-like bathroom is the star of the show!! The very spacious living room, with an abundance of natural light, has more than enough room for the entire family at gatherings!! You’ll love the large deck off the kitchen, with plenty of room for the patio set and the bbq. The 18 X 9 craft room could double as a gym, work shop, library or whatever your needs may be! Complete with a single garage and a large back yard, this truly is the complete retirement package!!! With some new window inserts, a high efficiency furnace, upgraded electrical, and updated abs & pex plumbing all done within the last 2 years, these big ticket items can be checked off the to do list! This is a must see home! (id:51532)
Tags
| Property Summary |
|---|
| Building |
|---|
| Land |
|---|
| Level | Rooms | Dimensions |
|---|---|---|
| Lower level | Other | 18.25 Ft x 9.17 Ft |
| 2pc Bathroom | 5.17 Ft x 3.50 Ft | |
| Storage | 8.92 Ft x 5.92 Ft | |
| Main level | Living room | 23.83 Ft x 11.58 Ft |
| Kitchen | 10.25 Ft x 9.67 Ft | |
| Dining room | 9.67 Ft x 8.25 Ft | |
| Primary Bedroom | 14.50 Ft x 9.75 Ft | |
| Bedroom | 14.25 Ft x 9.58 Ft | |
| 4pc Bathroom | 7.50 Ft x 7.33 Ft | |
| Other | 7.75 Ft x 3.83 Ft |
| Features | |||||
|---|---|---|---|---|---|
| Attached Garage(1) | Washer | Refrigerator | |||
| Dishwasher | Stove | Dryer | |||
| Separate entrance | None | ||||




































