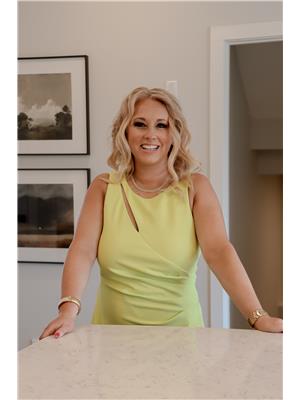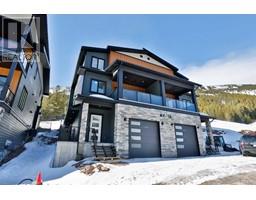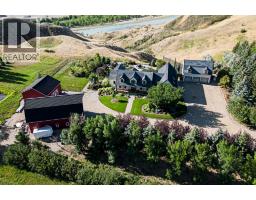230 Centre Street, Lomond, Alberta, CA
Address: 230 Centre Street, Lomond, Alberta
Summary Report Property
- MKT IDA2210854
- Building TypeHouse
- Property TypeSingle Family
- StatusBuy
- Added3 weeks ago
- Bedrooms4
- Bathrooms2
- Area933 sq. ft.
- DirectionNo Data
- Added On18 Apr 2025
Property Overview
**Charming Bungalow in Lomond, Alberta – Your Small Town Oasis Awaits!**Experience the beauty of small-town living with this meticulously maintained bungalow located in the heart of Lomond, Alberta. This delightful property features an exceptional backyard flourishing with every perennial you can imagine and offers a wonderful garden space, perfect for gardening enthusiasts. The exterior of the home is equally impressive, showcasing a new roof (2021) and freshly replaced siding, ensuring worry-free living for years to come. The property includes two spacious sheds for ample storage, as well as a detached 20x12 single-car garage that has been transformed into a cozy man cave, complete with its own wood-burning stove—an ideal spot for relaxation and gatherings.Step inside to discover a warm and inviting atmosphere adorned with beautiful hardwood floors throughout the living room. The main floor features two comfortable bedrooms, while the basement boasts an additional two bedrooms, providing plenty of space for family and guests. The living room is bright and welcoming, with new windows enhancing natural light.Additional highlights of this fantastic home include a 100 amp electrical service, and several newer windows in the basement. The home's prime location directly across the street from the local school adds to its appeal, making it perfect for families.Don't miss out on this incredible opportunity to embrace the charm of Lomond living! (id:51532)
Tags
| Property Summary |
|---|
| Building |
|---|
| Land |
|---|
| Level | Rooms | Dimensions |
|---|---|---|
| Basement | Recreational, Games room | 14.50 Ft x 14.58 Ft |
| Other | 10.42 Ft x 9.67 Ft | |
| 2pc Bathroom | 8.50 Ft x 6.17 Ft | |
| Bedroom | 14.58 Ft x 8.58 Ft | |
| Bedroom | 10.92 Ft x 9.00 Ft | |
| Main level | Living room | 15.50 Ft x 13.42 Ft |
| Dining room | 5.67 Ft x 5.67 Ft | |
| Kitchen | 15.33 Ft x 14.58 Ft | |
| 4pc Bathroom | 9.50 Ft x 4.92 Ft | |
| Bedroom | 11.25 Ft x 10.58 Ft | |
| Primary Bedroom | 13.42 Ft x 11.42 Ft |
| Features | |||||
|---|---|---|---|---|---|
| Back lane | Carport | Refrigerator | |||
| Dishwasher | Stove | Microwave Range Hood Combo | |||
| Window Coverings | Washer & Dryer | None | |||













































