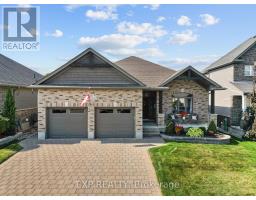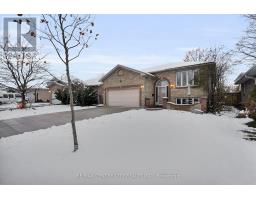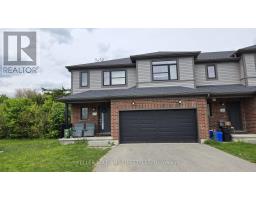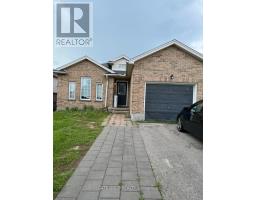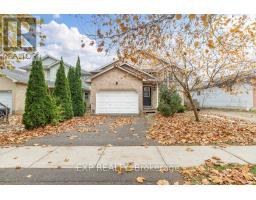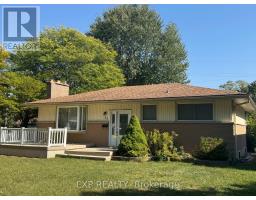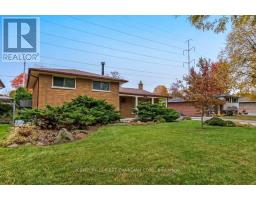1 - 1430 HIGHBURY AVENUE N, London East (East D), Ontario, CA
Address: 1 - 1430 HIGHBURY AVENUE N, London East (East D), Ontario
Summary Report Property
- MKT IDX12533282
- Building TypeHouse
- Property TypeSingle Family
- StatusBuy
- Added1 weeks ago
- Bedrooms3
- Bathrooms3
- Area1400 sq. ft.
- DirectionNo Data
- Added On11 Nov 2025
Property Overview
Welcome to the definition of "worry-free living." This is not just a 'move-in ready' home; it's a 'move-in and relax for 20 years' home. Every single high-cost update has been meticulously completed for you. Step inside this sun-filled 2+1 bedroom, 3-full bathroom condo and immediately notice the brand new LVP flooring (2022) that flows through the open-concept space. The heart of the home is the brand new kitchen (2022), thoughtfully designed for both cooking and entertaining. The main floor offers effortless living, including a spacious primary suite with a beautifully upgraded ensuite (2023). The features continue in the fully finished lower level, offering a huge rec room, a third bedroom, and a third full bathroom-perfect for guests, a home office/den. But the two most incredible features are outside: The Dream Garage; a full 2-car heated garage that is a true showstopper featuring a new insulated door/opener and custom-painted epoxy floor-and the 'Zero-Chore' Yard, which boasts zero-grass, all-turf landscaping and a new concrete laneway/sidewalk (2024). This home is the antidote to the "money pit," with an unparalleled list of recent, high-value upgrades offering total peace of mind. This includes a new roof (2024), new furnace and AC (2023), new windows and doors (2024), upgraded attic insulation (2024), and an owned hot water tank. This is a rare opportunity to own a home where literally everything has been done. All you have to do is turn the key. Book your private showing today. (id:51532)
Tags
| Property Summary |
|---|
| Building |
|---|
| Land |
|---|
| Level | Rooms | Dimensions |
|---|---|---|
| Basement | Bedroom 3 | 3.6 m x 3.6 m |
| Den | 2.6 m x 3.7 m | |
| Recreational, Games room | 16 m x 6 m | |
| Utility room | 4 m x 2.8 m | |
| Main level | Laundry room | 2.8 m x 2.7 m |
| Primary Bedroom | 6 m x 4 m | |
| Bedroom 2 | 4.6 m x 3.7 m | |
| Dining room | 4.5 m x 4 m | |
| Kitchen | 4.5 m x 2.6 m |
| Features | |||||
|---|---|---|---|---|---|
| Guest Suite | In-Law Suite | Attached Garage | |||
| Garage | Oven - Built-In | Range | |||
| Water Heater | Dryer | Stove | |||
| Washer | Window Coverings | Refrigerator | |||
| Central air conditioning | Fireplace(s) | ||||



































