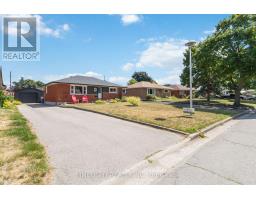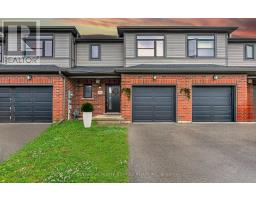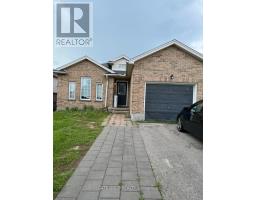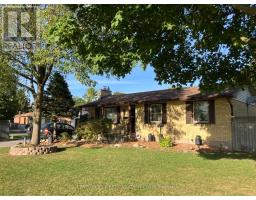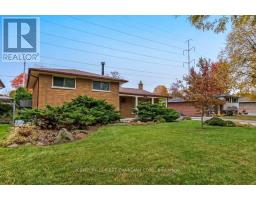137 PAWNEE ROAD, London East (East D), Ontario, CA
Address: 137 PAWNEE ROAD, London East (East D), Ontario
Summary Report Property
- MKT IDX12504984
- Building TypeHouse
- Property TypeSingle Family
- StatusBuy
- Added5 days ago
- Bedrooms3
- Bathrooms2
- Area1100 sq. ft.
- DirectionNo Data
- Added On04 Nov 2025
Property Overview
Welcome to this beautifully updated move-in ready semi-detached home, where modern style meets practical living. Offering three bright bedrooms, a spacious open-concept main floor, and a stunning new kitchen with quartz countertops and stainless-steel appliances, freshly painted, renovated bathrooms, new flooring throughout, just installed zebra blinds, a cozy finished basement rec room and Den-perfect for family time or entertaining guests. Set on a desirable huge corner lot, this home features a roomy 5-car driveway, and a practical garage/workshop with its own electrical panel and mechanic pit - perfect for hobbyists or extra storage space. Conveniently located near Fanshawe College, Stronach Rec Centre, and scenic parks, this property offers the ideal balance of modern living and family-friendly appeal and/or great investment possibility. A true turnkey opportunity-just move in and enjoy! (id:51532)
Tags
| Property Summary |
|---|
| Building |
|---|
| Land |
|---|
| Level | Rooms | Dimensions |
|---|---|---|
| Second level | Bedroom | 12.9 m x 10.33 m |
| Bedroom 2 | 12.51 m x 10.47 m | |
| Bedroom 3 | 9.13 m x 9.4 m | |
| Bathroom | 5.25 m x 7 m | |
| Basement | Family room | 16.7 m x 11.7 m |
| Den | 11.6 m x 10 m | |
| Main level | Bathroom | 6 m x 3 m |
| Dining room | 12.89 m x 6.7 m | |
| Living room | 15.75 m x 13.32 m | |
| Kitchen | 12.8 m x 6.7 m | |
| Foyer | 6.64 m x 3.7 m |
| Features | |||||
|---|---|---|---|---|---|
| Wooded area | Irregular lot size | Conservation/green belt | |||
| Dry | Carpet Free | Detached Garage | |||
| Garage | Water Heater | Water meter | |||
| Dishwasher | Dryer | Microwave | |||
| Stove | Washer | Refrigerator | |||
| Central air conditioning | |||||


































