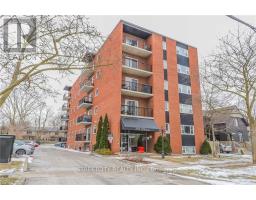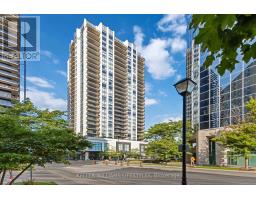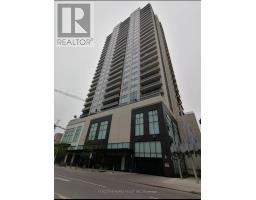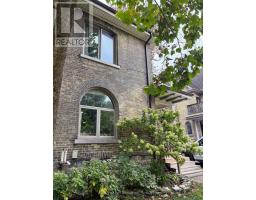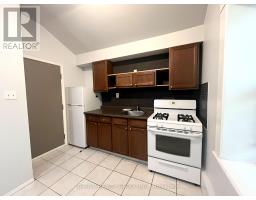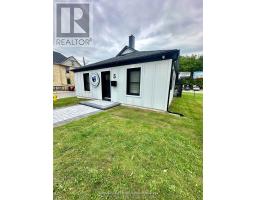903 - 250 PALL MALL STREET, London East (East F), Ontario, CA
Address: 903 - 250 PALL MALL STREET, London East (East F), Ontario
Summary Report Property
- MKT IDX12425590
- Building TypeApartment
- Property TypeSingle Family
- StatusRent
- Added1 days ago
- Bedrooms3
- Bathrooms2
- AreaNo Data sq. ft.
- DirectionNo Data
- Added On25 Sep 2025
Property Overview
Welcome to this stunning suite offering 1,540 sq.ft. of refined living in one of Londons most exclusive high-rise residences. This 2-bedroom + den unit blends timeless luxury with modern convenience. Step inside to find hardwood and ceramic flooring throughout the main living areas, leading to a spacious, east-facing balcony wider than corner units ideal for morning coffee or evening relaxation. The gourmet kitchen boasts granite countertops, steel appliances, and a centre island with breakfast bar, all flowing seamlessly into a bright and open living room made for entertaining. A beautiful electric fireplace is included for cozy ambiance. The primary suite features a walk-in closet and a luxurious ensuite bath with heated floors, jacuzzi-style tub, and separate shower. The second spacious bedroom and den offer flexibility for guests, a home office, or hobby space. Additional highlights include in-unit laundry, and two underground parking spots. Enjoy a full suite of building amenities: exercise room, games room, guest suite, and more all just steps from Western University, Grand Theatre, Victoria Park, Budweiser Gardens, and trendy Richmond Row. Condo fees include all heat and utilities. (id:51532)
Tags
| Property Summary |
|---|
| Building |
|---|
| Level | Rooms | Dimensions |
|---|---|---|
| Main level | Living room | 5.28 m x 4.26 m |
| Kitchen | 5.3 m x 5.08 m | |
| Primary Bedroom | 4.26 m x 3.75 m | |
| Bedroom | 5.25 m x 3.5 m | |
| Laundry room | 1.82 m x 1.27 m | |
| Den | 3.58 m x 3.04 m | |
| Bathroom | Measurements not available |
| Features | |||||
|---|---|---|---|---|---|
| Balcony | In suite Laundry | Underground | |||
| Garage | Covered | Dishwasher | |||
| Dryer | Microwave | Stove | |||
| Washer | Apartment in basement | Central air conditioning | |||
| Fireplace(s) | |||||






















