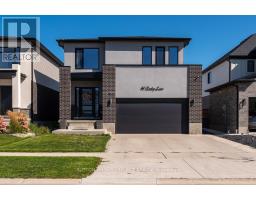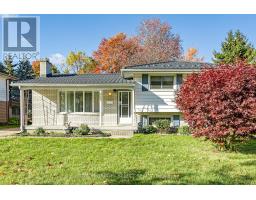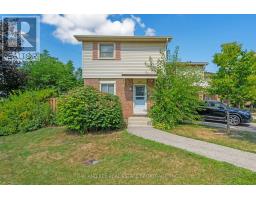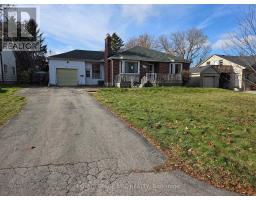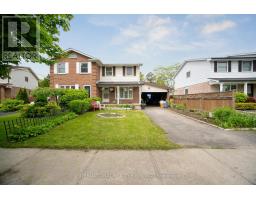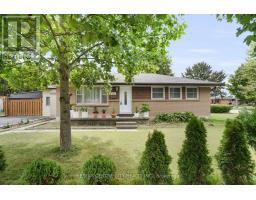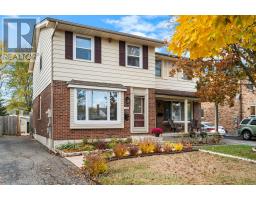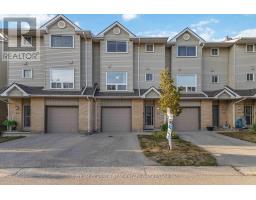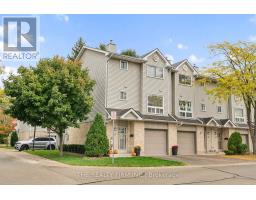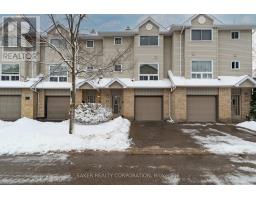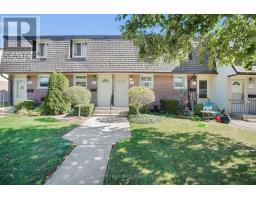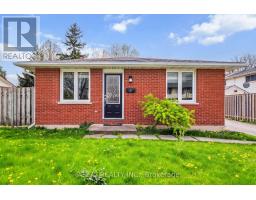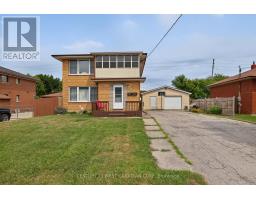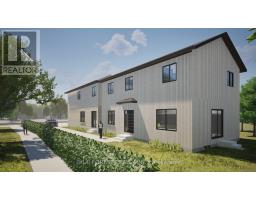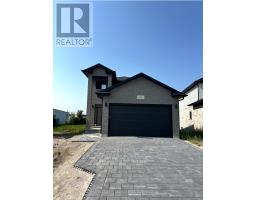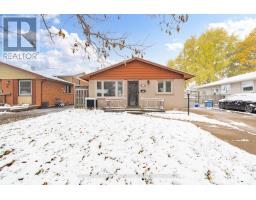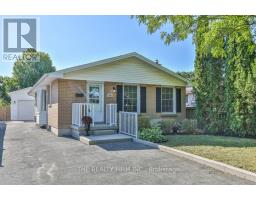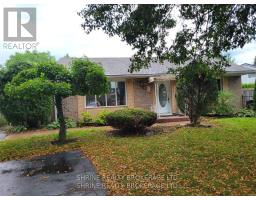11 - 151 MARTINET AVENUE, London East (East I), Ontario, CA
Address: 11 - 151 MARTINET AVENUE, London East (East I), Ontario
Summary Report Property
- MKT IDX12400144
- Building TypeRow / Townhouse
- Property TypeSingle Family
- StatusBuy
- Added7 weeks ago
- Bedrooms3
- Bathrooms2
- Area1000 sq. ft.
- DirectionNo Data
- Added On15 Oct 2025
Property Overview
Welcome to this charming low maintenance townhouse condo, perfectly nestled in a quiet neighborhood. Step inside to a bright and spacious living room, featuring a large bay window that fills the space with natural light. Enjoy meals at the cozy dinette off the kitchen that opens up to a patio leading to a private deck to complete the main level. Upstairs, you'll find a generous front primary bedroom along with two additional bedrooms perfect for a growing family or guests. The main bathroom offers plenty of counter space and storage to keep everything organized. Head down to the basement and discover even more living space! A rec room, and dedicated laundry area offer bonus functionality that adapts to your needs movie nights, hobbies, or work-from home potential. Come see it for yourself your next chapter starts here. (id:51532)
Tags
| Property Summary |
|---|
| Building |
|---|
| Land |
|---|
| Level | Rooms | Dimensions |
|---|---|---|
| Second level | Primary Bedroom | 4.39 m x 3.69 m |
| Bedroom 2 | 3.35 m x 2.56 m | |
| Bedroom 3 | 2.99 m x 2.44 m | |
| Basement | Family room | 5.18 m x 3.63 m |
| Utility room | 5.15 m x 3.63 m | |
| Main level | Foyer | 1.86 m x 1.68 m |
| Living room | 5.36 m x 3.96 m | |
| Kitchen | 3.2 m x 3.05 m | |
| Dining room | 3.2 m x 1.83 m |
| Features | |||||
|---|---|---|---|---|---|
| No Garage | Shared | Dishwasher | |||
| Dryer | Stove | Washer | |||
| Window Coverings | Refrigerator | Central air conditioning | |||
























