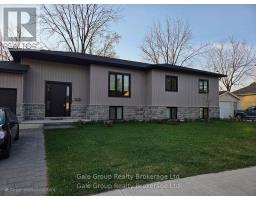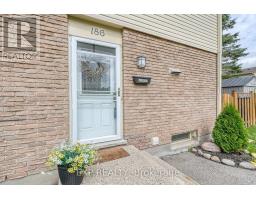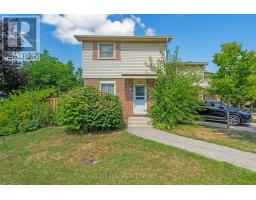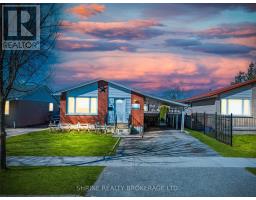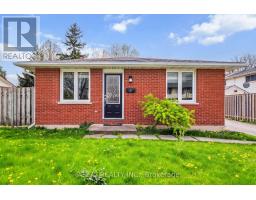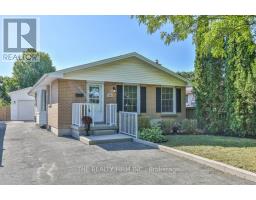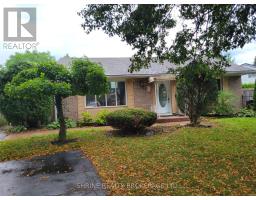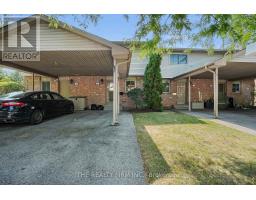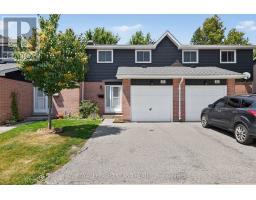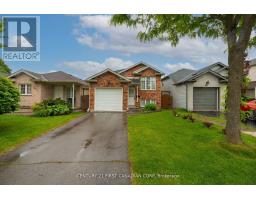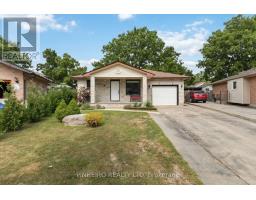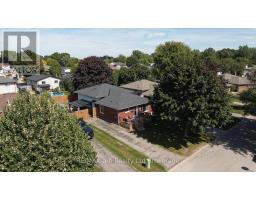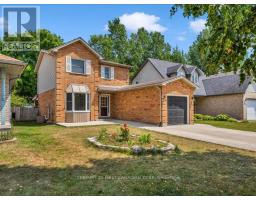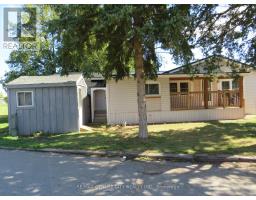39 YARMOUTH DRIVE, London East (East I), Ontario, CA
Address: 39 YARMOUTH DRIVE, London East (East I), Ontario
Summary Report Property
- MKT IDX12236290
- Building TypeHouse
- Property TypeSingle Family
- StatusBuy
- Added6 days ago
- Bedrooms3
- Bathrooms2
- Area1100 sq. ft.
- DirectionNo Data
- Added On22 Sep 2025
Property Overview
Welcome to this well-maintained 3-bedroom, 4-level backsplit perfectly situated in a sought-after neighborhood backing onto the scenic Forest Way Trail. With plenty of room for the whole family, this home offers a functional layout and a peaceful, private setting.Step inside to a bright living room and separate dining area, ideal for entertaining. The eat-in kitchen and opens through garden doors to a deck with a charming gazebo, perfect for relaxing or hosting summer gatherings.The upper level includes three generous bedrooms, while the lower levels offer additional living space to suit your needs family room, rec room, office, or hobby areas.Enjoy the outdoors in the fully fenced yard with access to the trail, providing a serene natural backdrop and year-round recreation opportunities. The double garage adds convenience and storage. (id:51532)
Tags
| Property Summary |
|---|
| Building |
|---|
| Land |
|---|
| Level | Rooms | Dimensions |
|---|---|---|
| Second level | Bathroom | 3.95 m x 1.72 m |
| Bedroom | 3.95 m x 3.9 m | |
| Bedroom 2 | 3.17 m x 2.91 m | |
| Bedroom 3 | 3.17 m x 2.98 m | |
| Basement | Recreational, Games room | 4.64 m x 6.16 m |
| Laundry room | 6.13 m x 2.76 m | |
| Lower level | Bathroom | 2.8 m x 1.6 m |
| Family room | 8.22 m x 6.5 m | |
| Ground level | Living room | 3.18 m x 4.43 m |
| Dining room | 3.18 m x 3.24 m | |
| Kitchen | 4.95 m x 3.24 m | |
| Eating area | 2.65 m x 3.21 m |
| Features | |||||
|---|---|---|---|---|---|
| Wooded area | Flat site | Attached Garage | |||
| Garage | Garage door opener remote(s) | Central Vacuum | |||
| Water meter | Dishwasher | Dryer | |||
| Garage door opener | Stove | Washer | |||
| Refrigerator | Central air conditioning | Fireplace(s) | |||














































