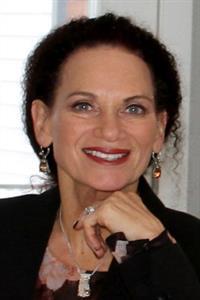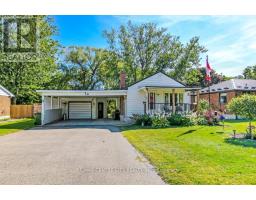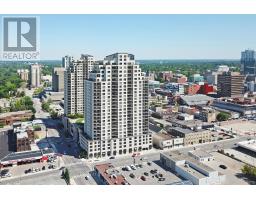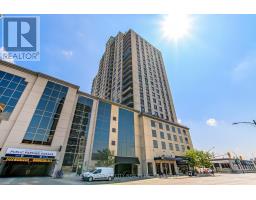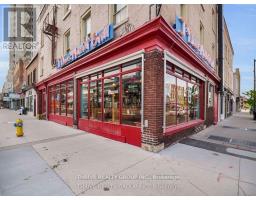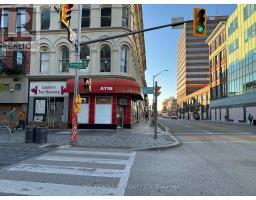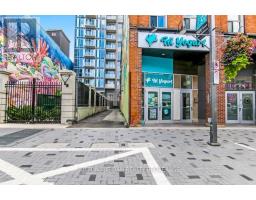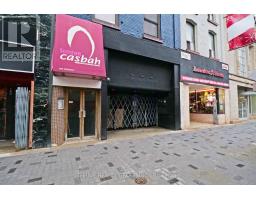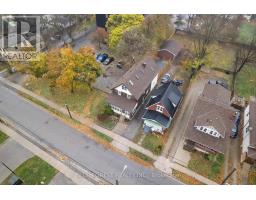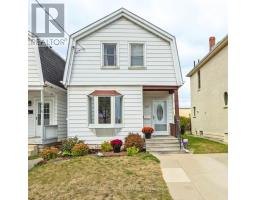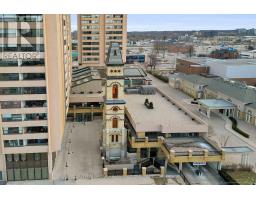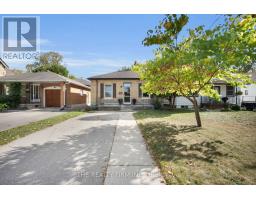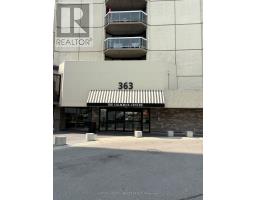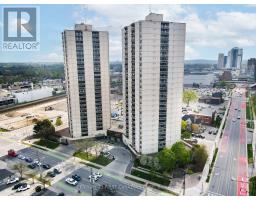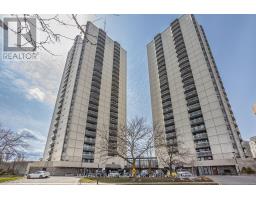1102 - 19 KING STREET, London East (East K), Ontario, CA
Address: 1102 - 19 KING STREET, London East (East K), Ontario
2 Beds2 Baths1600 sqftStatus: Buy Views : 688
Price
$499,900
Summary Report Property
- MKT IDX12379784
- Building TypeApartment
- Property TypeSingle Family
- StatusBuy
- Added9 weeks ago
- Bedrooms2
- Bathrooms2
- Area1600 sq. ft.
- DirectionNo Data
- Added On24 Sep 2025
Property Overview
1102-19 Kings Street An exclusive luxury high-rise with only 38 units, offering unparalleled privacy and elegance. Enjoy unobstructed views of the Forks of the Thames River from this stunning residence. Spanning 1,740 square feet, this spacious 2-bedroom, 2-bath condo has been updated throughout, featuring beautiful hardwood floors, two balconies for outdoor enjoyment, and modern finishes. Two underground parking spaces and a private storage unit provide added convenience.Experience luxury living in a boutique building with breathtaking river viewsperfect for those seeking privacy, style, and comfort. (id:51532)
Tags
| Property Summary |
|---|
Property Type
Single Family
Building Type
Apartment
Square Footage
1600 - 1799 sqft
Community Name
East K
Title
Condominium/Strata
Parking Type
Underground,Garage
| Building |
|---|
Bedrooms
Above Grade
2
Bathrooms
Total
2
Interior Features
Appliances Included
Water meter
Building Features
Features
Flat site, Conservation/green belt, Elevator, Balcony
Square Footage
1600 - 1799 sqft
Rental Equipment
Water Heater - Gas, Water Heater
Fire Protection
Controlled entry
Building Amenities
Recreation Centre, Storage - Locker
Heating & Cooling
Cooling
Central air conditioning
Heating Type
Forced air
Exterior Features
Exterior Finish
Brick
Neighbourhood Features
Community Features
Pets not Allowed, School Bus
Amenities Nearby
Park, Public Transit, Schools
Maintenance or Condo Information
Maintenance Fees
$991 Monthly
Maintenance Fees Include
Common Area Maintenance, Insurance, Water, Parking, Cable TV
Maintenance Management Company
DICKENSON
Parking
Parking Type
Underground,Garage
Total Parking Spaces
2
| Land |
|---|
Other Property Information
Zoning Description
DA2
| Level | Rooms | Dimensions |
|---|---|---|
| Main level | Living room | 4.92 m x 4.49 m |
| Dining room | 3.35 m x 2.59 m | |
| Kitchen | 2.74 m x 2.43 m | |
| Laundry room | 2.13 m x 1.82 m | |
| Primary Bedroom | 5.1 m x 3.65 m | |
| Bedroom | 3.81 m x 2.99 m | |
| Bathroom | Measurements not available | |
| Bathroom | Measurements not available |
| Features | |||||
|---|---|---|---|---|---|
| Flat site | Conservation/green belt | Elevator | |||
| Balcony | Underground | Garage | |||
| Water meter | Central air conditioning | Recreation Centre | |||
| Storage - Locker | |||||















































