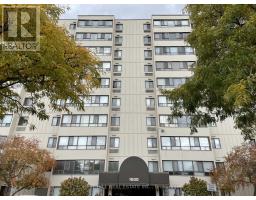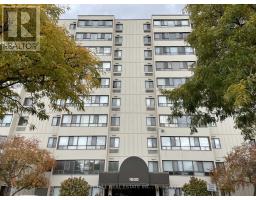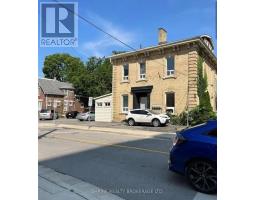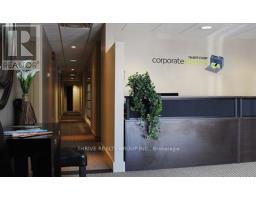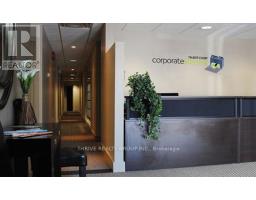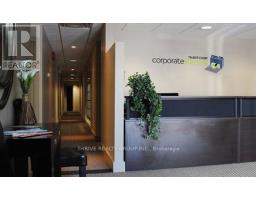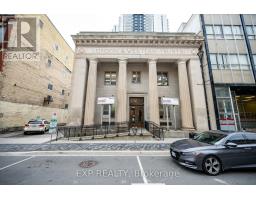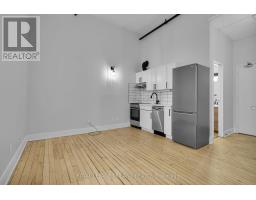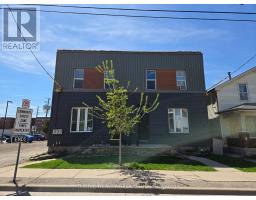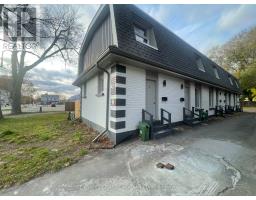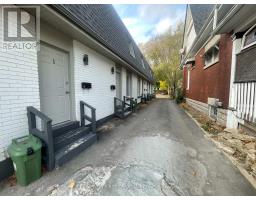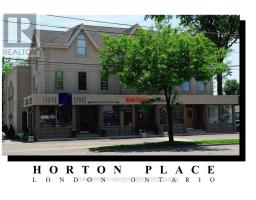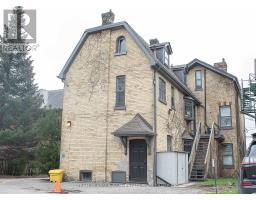905 - 323 COLBORNE STREET, London East (East K), Ontario, CA
Address: 905 - 323 COLBORNE STREET, London East (East K), Ontario
Summary Report Property
- MKT IDX12433416
- Building TypeApartment
- Property TypeSingle Family
- StatusRent
- Added12 weeks ago
- Bedrooms1
- Bathrooms1
- AreaNo Data sq. ft.
- DirectionNo Data
- Added On30 Sep 2025
Property Overview
Downtown Living at Its Best Fully Furnished 1-Bedroom Condo for Lease. Experience the ultimate in urban lifestyle with this stylish, fully furnished 1-bedroom condo in the heart of downtown London. Perfectly situated just steps from the YMCA, Victoria Park, public library, shopping, dining, transit, and all of the city's best amenities. This bright, southwest-facing unit offers stunning sunset views from your own private balcony. Inside, you'll find a modern, open-concept layout with a carpet-free interior, in-unit laundry, and plenty of storage. The kitchen features bar seating that flows seamlessly into the living room, creating an inviting space to relax or entertain. The spacious bedroom includes a walk-in closet for added convenience. Residents enjoy premium building amenities, including an indoor pool, hot tub, fitness centre, tennis courts, and secure underground parking. Whether you're a professional seeking convenience or simply looking for low-maintenance downtown living, this condo is move-in ready and waiting for you. (id:51532)
Tags
| Property Summary |
|---|
| Building |
|---|
| Level | Rooms | Dimensions |
|---|---|---|
| Main level | Living room | 6.8 m x 3.86 m |
| Dining room | 3.25 m x 2.74 m | |
| Kitchen | 2.36 m x 2.64 m | |
| Office | 2.94 m x 2.59 m | |
| Primary Bedroom | 4.14 m x 3.55 m | |
| Foyer | 4.82 m x 2.71 m |
| Features | |||||
|---|---|---|---|---|---|
| Elevator | Balcony | Carpet Free | |||
| Sauna | Underground | Garage | |||
| Barbeque | Intercom | Central air conditioning | |||
| Exercise Centre | |||||





























