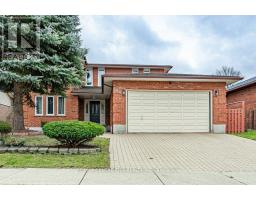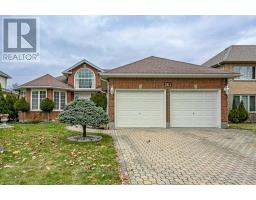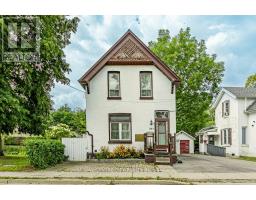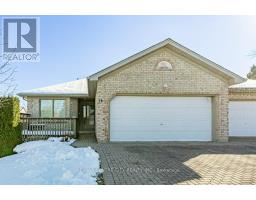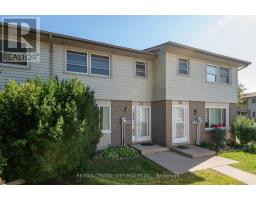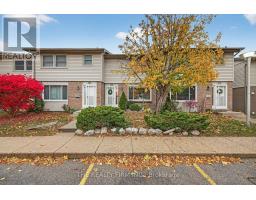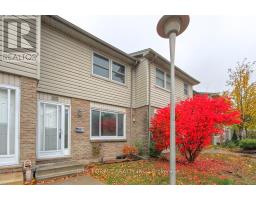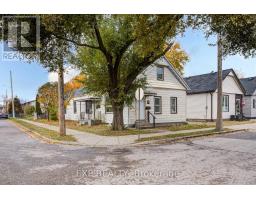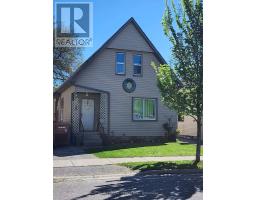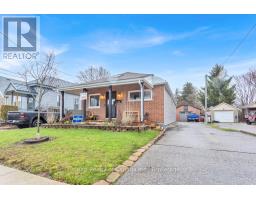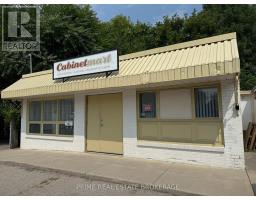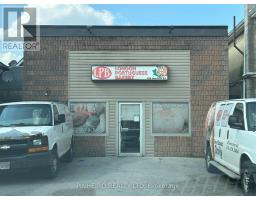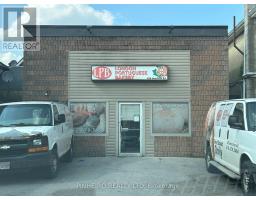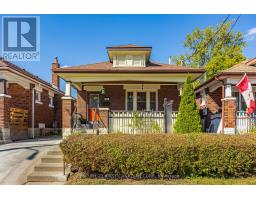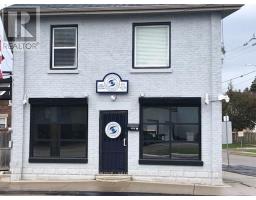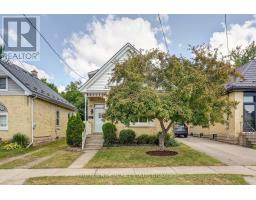203 RECTORY STREET, London East (East L), Ontario, CA
Address: 203 RECTORY STREET, London East (East L), Ontario
Summary Report Property
- MKT IDX12590070
- Building TypeHouse
- Property TypeSingle Family
- StatusBuy
- Added2 days ago
- Bedrooms5
- Bathrooms3
- Area2000 sq. ft.
- DirectionNo Data
- Added On01 Dec 2025
Property Overview
Welcome to 203 Rectory Street. 2 storey duplex with over 2000 square feet above grade and 3 units comprising of 5 bedrooms. Large principle rooms with high ceilings make this property spacious and versatile offering so much potential as either a family home or an investment property with 3 distinct units. Upper floor has 2 bedrooms, living/dining room and kitchen. Main floor has 2 bedrooms, living room and separate kitchen. Lower level has one bedroom, another room which could be used as a bedroom or recreation room and a kitchen. Each unit has insuite laundry and a full bathroom. The exterior has surface parking for 3 cars and great curb appeal. Benefit from the new metal roof (2022) and newer exterior painting and side staircase. Enjoy the gazebo and patio to the rear of the property along with your fully fenced yard. Close to main traffic routes, downtown and shopping, BMO Centre and Western Fair Grounds. (id:51532)
Tags
| Property Summary |
|---|
| Building |
|---|
| Land |
|---|
| Level | Rooms | Dimensions |
|---|---|---|
| Basement | Other | 3.84 m x 2.31 m |
| Bedroom | 3.23 m x 2.74 m | |
| Laundry room | 3.96 m x 2.21 m | |
| Kitchen | 3.81 m x 2.13 m | |
| Bathroom | 4.04 m x 1.97 m | |
| Main level | Foyer | 3.77 m x 1.59 m |
| Living room | 4.08 m x 4.53 m | |
| Kitchen | 3.44 m x 5.58 m | |
| Bedroom | 2.98 m x 3.54 m | |
| Bathroom | 2.99 m x 1.88 m | |
| Primary Bedroom | 3.78 m x 3.79 m | |
| Upper Level | Kitchen | 3.56 m x 3.14 m |
| Bedroom | 4.54 m x 3.68 m | |
| Bedroom | 3.54 m x 3.63 m | |
| Dining room | 5.61 m x 4.03 m | |
| Bathroom | 1.82 m x 2.95 m |
| Features | |||||
|---|---|---|---|---|---|
| Flat site | Dry | No Garage | |||
| Dishwasher | Dryer | Stove | |||
| Water Heater | Washer | Refrigerator | |||
| None | |||||



































