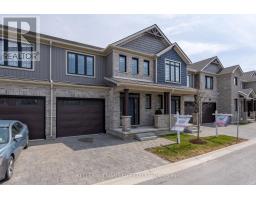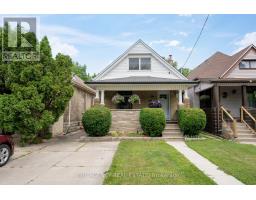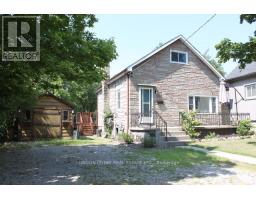18 SYCAMORE STREET, London East (East M), Ontario, CA
Address: 18 SYCAMORE STREET, London East (East M), Ontario
Summary Report Property
- MKT IDX12338811
- Building TypeHouse
- Property TypeSingle Family
- StatusBuy
- Added1 weeks ago
- Bedrooms3
- Bathrooms2
- Area1100 sq. ft.
- DirectionNo Data
- Added On24 Aug 2025
Property Overview
Step into this beautifully refreshed 1.5-storey home that's ready for you to move in and enjoy. Featuring 9.5-foot ceilings and hardwood floors, the main living space feels open and inviting. A custom feature wall with fireplace anchors the living room, while the bright, modern kitchen offers quartz countertops, stainless steel appliances, a central island with breakfast bar, and plenty of space to cook and gather. The primary bedroom upstairs includes a spa-like ensuite with a soaker tub, perfect for unwinding. Two additional bedrooms and a stylish 5-piece main bath are located on the main floor. A versatile bonus room extention adds cozy character and flexible living space. Step outside to a fully fenced backyard retreat with a covered deck, privacy wall, and raised garden beds ideal for entertaining or relaxing outdoors. Plus, you'll love being just down the street from Silverwoods Community Pool and park, perfect for family fun and staying active. With a 140-foot deep lot and beautifully updated interior, this home checks all the boxes. Don't miss your chance to make it yours! (id:51532)
Tags
| Property Summary |
|---|
| Building |
|---|
| Land |
|---|
| Level | Rooms | Dimensions |
|---|---|---|
| Second level | Primary Bedroom | 4.67 m x 3.63 m |
| Main level | Living room | 2.74 m x 3.05 m |
| Dining room | 2.95 m x 2.16 m | |
| Kitchen | 4.7 m x 3.07 m | |
| Family room | 5.08 m x 2.67 m | |
| Bedroom | 2.49 m x 2.77 m | |
| Bedroom | 2.49 m x 2.74 m |
| Features | |||||
|---|---|---|---|---|---|
| Flat site | No Garage | Water Heater | |||
| Central air conditioning | Fireplace(s) | ||||

























































