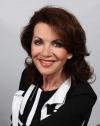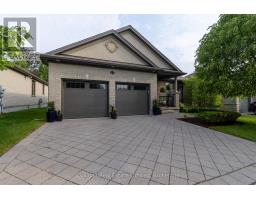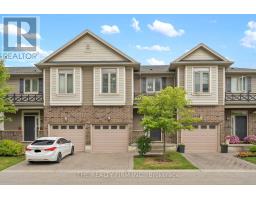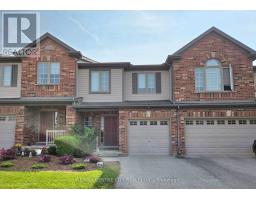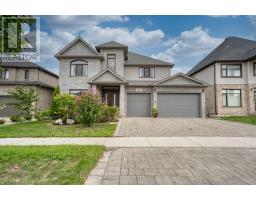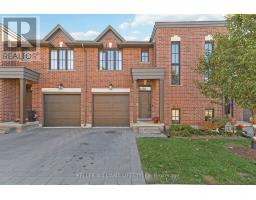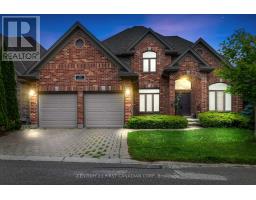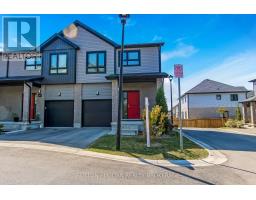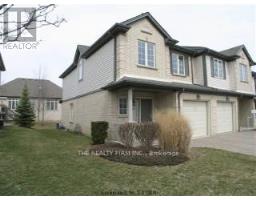68 - 124 NORTH CENTRE ROAD, London North (North B), Ontario, CA
Address: 68 - 124 NORTH CENTRE ROAD, London North (North B), Ontario
Summary Report Property
- MKT IDX12450656
- Building TypeHouse
- Property TypeSingle Family
- StatusBuy
- Added2 weeks ago
- Bedrooms3
- Bathrooms3
- Area1800 sq. ft.
- DirectionNo Data
- Added On14 Oct 2025
Property Overview
WOODLAND TRAILS! This exceptional former model home is a treasure and respite away from the noise and hubbub of the surrounding City. Come and sit in the glass conservatory enjoying front row nature views while decompressing; watching birds, flanked by deer and woodland creatures. Inside this 3 bed (2+1), 3 bath (2+1) home you'll note the lovely hardwood floors, floor-to-ceiling windows with window films. Dramatic 2-story vaulted ceiling in grand living room features built-in cabinetry opens to kitchen with granite counters, newer luxury appliances. LOFT! Upper loft features additional 400 sq ft that overlooks main level of 1,575 sq ft. Main floor primary bedroom tray ceiling & ensuite. Crown moulding. Finished, expansive lower level showcases bedroom, large family room, and storage area. Ideal location: near University of Western Ontario, Kings College, University Hospital, shopping, restaurants, bus routes, schools and recreation. It's all here including the special gift of backing onto protected nature. Welcome home. Images of rooms with furniture are virtually staged. (id:51532)
Tags
| Property Summary |
|---|
| Building |
|---|
| Level | Rooms | Dimensions |
|---|---|---|
| Second level | Loft | 8.83 m x 3.7 m |
| Lower level | Recreational, Games room | 6.7 m x 10.23 m |
| Bedroom | 4.01 m x 3.75 m | |
| Utility room | 4.87 m x 5.35 m | |
| Main level | Great room | 6.85 m x 5.48 m |
| Kitchen | 6.19 m x 3.35 m | |
| Dining room | 3.25 m x 3.53 m | |
| Primary Bedroom | 4.16 m x 4.11 m | |
| Bedroom | 3.25 m x 3.53 m |
| Features | |||||
|---|---|---|---|---|---|
| Wooded area | Backs on greenbelt | Lighting | |||
| Attached Garage | Garage | Central Vacuum | |||
| Garage door opener remote(s) | Dishwasher | Dryer | |||
| Microwave | Stove | Washer | |||
| Refrigerator | Central air conditioning | Air exchanger | |||













































