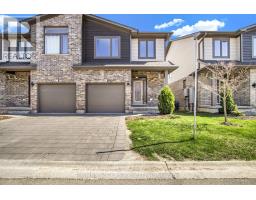383 TANSBURY STREET, London North (North E), Ontario, CA
Address: 383 TANSBURY STREET, London North (North E), Ontario
Summary Report Property
- MKT IDX12357117
- Building TypeHouse
- Property TypeSingle Family
- StatusBuy
- Added2 days ago
- Bedrooms3
- Bathrooms4
- Area1500 sq. ft.
- DirectionNo Data
- Added On22 Aug 2025
Property Overview
Welcome to this beautifully appointed 2-storey home nestled in one of North London's sought-after neighbourhoods! Offering just over 2400 sqft of living space, 3 spacious bedrooms and a thoughtfully designed layout, this home seamlessly blends modern comfort with elegant finishes.Step inside to discover an open-concept main floor featuring a bright and inviting living space complete with an electric fireplace and custom built-ins, perfect for cozy evenings. The chef-inspired kitchen boasts stunning stone countertops, a large kitchen island, and ample cabinetry, ideal for both everyday living and entertaining.Upstairs, the primary suite is a true retreat with double walk-in closets providing exceptional storage. The finished basement extends the living space with a full bathroom, a versatile recreation room, and a stylish bar area, perfect for movie nights or hosting guests.Outside, enjoy the large covered deck in the private backyard- an ideal spot for summer barbecues or relaxing with a morning coffee. Just minutes away from endless amenities including Walmart, Sunripe, and more. This home offers a rare combination of space, function, and location. Don't miss your opportunity to own this North London gem! (id:51532)
Tags
| Property Summary |
|---|
| Building |
|---|
| Land |
|---|
| Level | Rooms | Dimensions |
|---|---|---|
| Second level | Primary Bedroom | 5.41 m x 3.7 m |
| Bedroom | 4.36 m x 3.07 m | |
| Bedroom 2 | 3.13 m x 3.57 m | |
| Basement | Recreational, Games room | 5.84 m x 6.54 m |
| Main level | Living room | 6.13 m x 3.49 m |
| Dining room | 3.17 m x 3.08 m | |
| Kitchen | 3.17 m x 3.04 m |
| Features | |||||
|---|---|---|---|---|---|
| Attached Garage | Garage | Dishwasher | |||
| Dryer | Garage door opener remote(s) | Stove | |||
| Washer | Refrigerator | Central air conditioning | |||
| Fireplace(s) | |||||














































