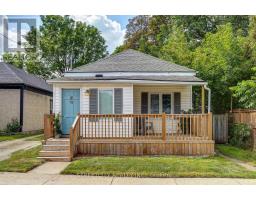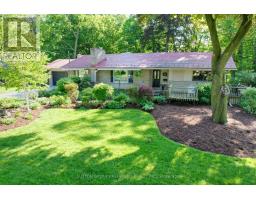76 BLOOMFIELD DRIVE, London North (North J), Ontario, CA
Address: 76 BLOOMFIELD DRIVE, London North (North J), Ontario
Summary Report Property
- MKT IDX12406489
- Building TypeHouse
- Property TypeSingle Family
- StatusBuy
- Added1 weeks ago
- Bedrooms4
- Bathrooms2
- Area1100 sq. ft.
- DirectionNo Data
- Added On16 Sep 2025
Property Overview
Welcome to 76 Bloomfield Drive, a rare opportunity in one of London's most sought-after neighborhoods, just steps from Western University. This well-maintained two-storey home offers the perfect combination of space, privacy, and unbeatable location. Situated on an impressive 75 ft x 195 ft lot, the property features a beautifully secluded backyard oasis with no rear neighbors overlooking your inground pool, ideal for summer relaxation and entertaining. Inside,you'll find 4 generously sized bedrooms and 2 bathrooms, offering ample space for growing families or hosting guests. The attached two-car garage provides convenience and ample storage. A bonus is the spacious rooftop patio, great for entertaining, outdoor dining, or potential for future development. This home is nestled in a tranquil, family-friendly community close to top-rated schools, Orchard Park and St. Thomas More, scenic parks, and a wide range of shopping and dining options. Don't miss your chance to own a spacious, private retreat in a prime location. Schedule your private showing today! (id:51532)
Tags
| Property Summary |
|---|
| Building |
|---|
| Land |
|---|
| Level | Rooms | Dimensions |
|---|---|---|
| Second level | Bathroom | 2.2 m x 2.5 m |
| Primary Bedroom | 4.94 m x 3.7 m | |
| Bedroom 2 | 3.7 m x 3.65 m | |
| Bedroom 3 | 2.5 m x 2.85 m | |
| Bedroom 4 | 3.64 m x 3.05 m | |
| Basement | Recreational, Games room | 8.9 m x 3.3 m |
| Main level | Living room | 6.2 m x 3.9 m |
| Dining room | 3.2 m x 3.6 m | |
| Kitchen | 4 m x 3 m | |
| Bathroom | 1.1 m x 2.4 m |
| Features | |||||
|---|---|---|---|---|---|
| Attached Garage | Garage | Water Heater | |||
| Water meter | Dryer | Stove | |||
| Washer | Refrigerator | Separate entrance | |||
| Central air conditioning | |||||
















































