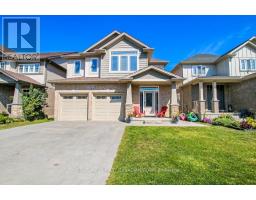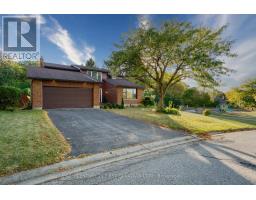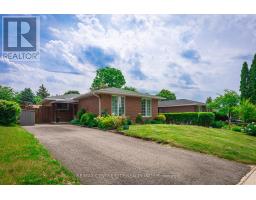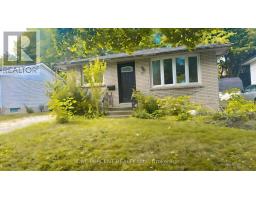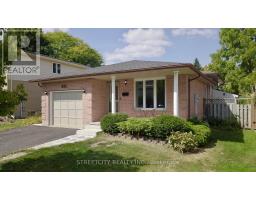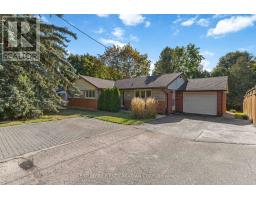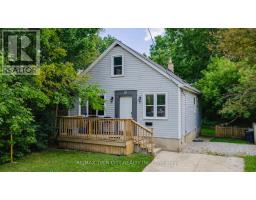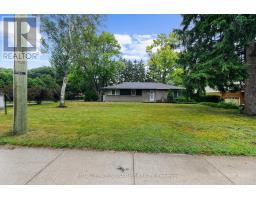440 CASTLEGROVE BOULEVARD, London North (North K), Ontario, CA
Address: 440 CASTLEGROVE BOULEVARD, London North (North K), Ontario
Summary Report Property
- MKT IDX12429153
- Building TypeHouse
- Property TypeSingle Family
- StatusBuy
- Added3 weeks ago
- Bedrooms5
- Bathrooms3
- Area1100 sq. ft.
- DirectionNo Data
- Added On28 Sep 2025
Property Overview
Welcome to this spacious and beautifully maintained 3+2 bedroom, 4-level backsplit tucked away in one of North London's most desirable neighbourhoods! Just steps from University Heights Public School and minutes to Western University, this property is the perfect fit for families and investors alike. Move-in ready with numerous updates: all flooring has been replaced in the past 3 years, roof (2020), furnace & A/C (2022), plus a brand-new kitchen island that adds both style and function. Bright, inviting living spaces spread across four levels offer incredible flexibility if you need room for a growing family or potential rental income. The location is hard to beat, close to parks, shopping, public transit, and top-rated schools making it a rare opportunity to own a low-maintenance home in one of London's most sought-after communities. (id:51532)
Tags
| Property Summary |
|---|
| Building |
|---|
| Land |
|---|
| Level | Rooms | Dimensions |
|---|---|---|
| Second level | Primary Bedroom | 3.7 m x 3.33 m |
| Bedroom | 3.7 m x 2.7 m | |
| Bedroom | 2.8 m x 2.7 m | |
| Basement | Bedroom | 3.47 m x 3.1 m |
| Laundry room | 3 m x 2.91 m | |
| Den | 3.8 m x 2.42 m | |
| Lower level | Bedroom | 3.93 m x 3.46 m |
| Main level | Kitchen | 4.43 m x 3.2 m |
| Dining room | 3.3 m x 3.2 m | |
| Family room | 5 m x 3.5 m |
| Features | |||||
|---|---|---|---|---|---|
| Irregular lot size | Dry | Attached Garage | |||
| Garage | Garage door opener remote(s) | Dishwasher | |||
| Dryer | Microwave | Stove | |||
| Washer | Refrigerator | Central air conditioning | |||






























