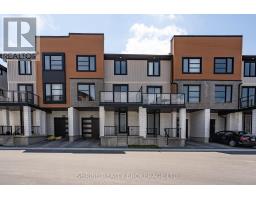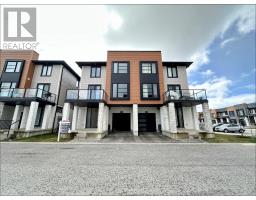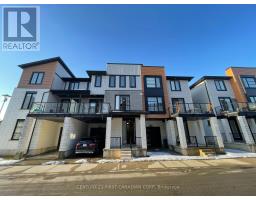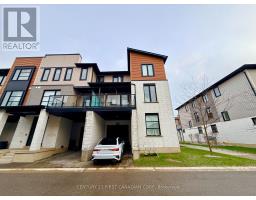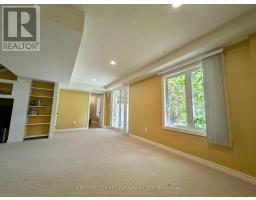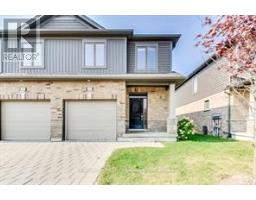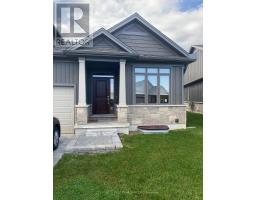1972 CHERRYWOOD TRAIL, London North (North M), Ontario, CA
Address: 1972 CHERRYWOOD TRAIL, London North (North M), Ontario
Summary Report Property
- MKT IDX12455611
- Building TypeHouse
- Property TypeSingle Family
- StatusRent
- Added10 weeks ago
- Bedrooms4
- Bathrooms4
- AreaNo Data sq. ft.
- DirectionNo Data
- Added On10 Oct 2025
Property Overview
Elegant and newly renovated one-bedroom basement suite located in a highly sought-after North London neighborhood near Sarnia Road &Hyde Park Road. This thoughtfully designed unit offers modern finishes, privacy, and convenience, ideal for individuals or couples seeking a serene living environment. Featuring a spacious bedroom, modern kitchen with premium appliances, dedicated laundry, private entrance, and one driveway parking space, this suite is move-in ready with utilities included for simplified living. Just minutes to Western University, top-rated schools, parks, retail plazas, Costco, and major commuter routes enjoy easy access to everything while living in a safe, family-oriented community. $1500/month with utilities included, available immediately for lease (id:51532)
Tags
| Property Summary |
|---|
| Building |
|---|
| Land |
|---|
| Level | Rooms | Dimensions |
|---|---|---|
| Second level | Bathroom | 3.35 m x 1.52 m |
| Bathroom | 2.61 m x 1.67 m | |
| Primary Bedroom | 3.96 m x 3.3 m | |
| Bedroom | 3.35 m x 3.04 m | |
| Bedroom | 3.35 m x 3.2 m | |
| Family room | 4.49 m x 4.06 m | |
| Lower level | Games room | 5.63 m x 3.47 m |
| Bedroom | 3.5 m x 3.04 m | |
| Utility room | 3.35 m x 2.43 m | |
| Bathroom | 2.43 m x 1.72 m | |
| Main level | Great room | 7.74 m x 3.32 m |
| Other | 4.59 m x 3.32 m | |
| Mud room | 2.51 m x 1.72 m | |
| Bathroom | 1.47 m x 1.47 m |
| Features | |||||
|---|---|---|---|---|---|
| Flat site | Attached Garage | Garage | |||
| Central air conditioning | |||||













