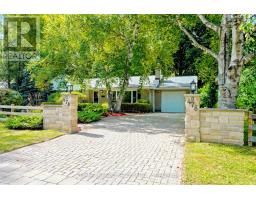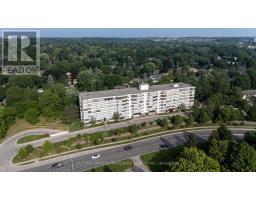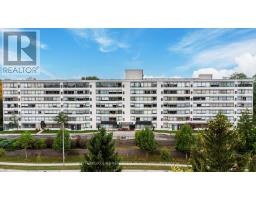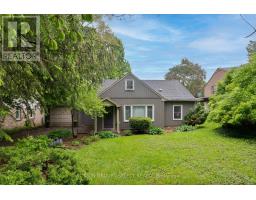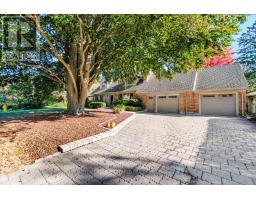606 - 521 RIVERSIDE ROAD, London North (North P), Ontario, CA
Address: 606 - 521 RIVERSIDE ROAD, London North (North P), Ontario
Summary Report Property
- MKT IDX12491864
- Building TypeApartment
- Property TypeSingle Family
- StatusBuy
- Added7 days ago
- Bedrooms2
- Bathrooms2
- Area1000 sq. ft.
- DirectionNo Data
- Added On05 Nov 2025
Property Overview
Beautifully Updated 2 Bed 2 bath condo suite overlooking one of London's Best River views and downtown skyline! Spectacular river views from every window, including the 2 bedrooms. Featuring Updated Maple Kitchen w/breakfast bar, granite countertops, and Hardwood floors throughout. Spacious Master bedroom offers a luxurious ensuite with a glass walk-in shower. Including a walk-in closet with custom organization cabinets. Convenient in-suite laundry. Good-sized storage closet. Owned hot water tank. Condo fees include water. Secured entrance including one exclusive underground parking, lots of additional parking, and electric chargers. Building amenities include elevators, an exercise center, a library, and a party room. Close to shopping and schools, Steps to Spring Bank Park's walking and biking trails & short commute to local shopping, UWO, LHSC hospitals, and on a bus transit route to the university and downtown. This is an excellent building with very few units available facing the river. This condo is well-suited for a young professional looking to enter the market, as well as someone downsizing from a larger home. Book your showing today!! Quick possession available. Please note that the bedroom/office, living/dining room, and primary bedroom are virtually staged. (id:51532)
Tags
| Property Summary |
|---|
| Building |
|---|
| Land |
|---|
| Level | Rooms | Dimensions |
|---|---|---|
| Main level | Kitchen | 2.42 m x 3.42 m |
| Dining room | 3.86 m x 2.94 m | |
| Living room | 5.36 m x 3.15 m | |
| Primary Bedroom | 5.84 m x 3.33 m | |
| Bedroom 2 | 3.52 m x 2.96 m | |
| Bathroom | 2.42 m x 1.63 m | |
| Bathroom | 2.44 m x 1.5 m |
| Features | |||||
|---|---|---|---|---|---|
| In suite Laundry | Underground | Garage | |||
| Inside Entry | Intercom | Water Heater | |||
| Dishwasher | Freezer | Stove | |||
| Refrigerator | Central air conditioning | ||||























