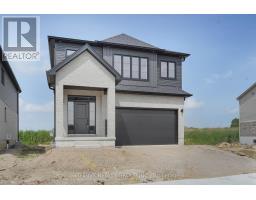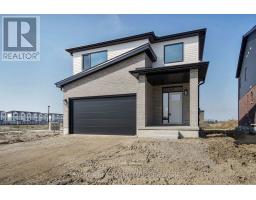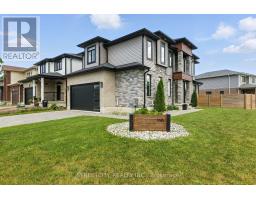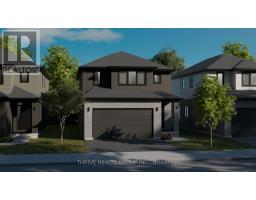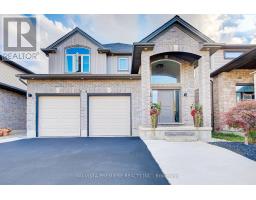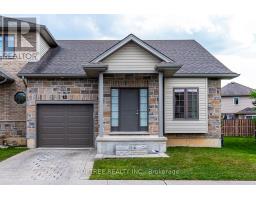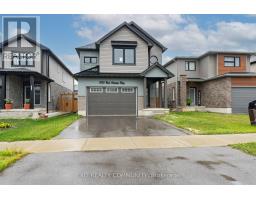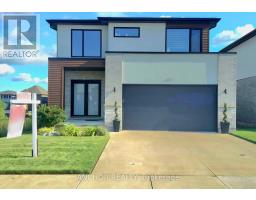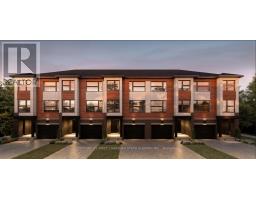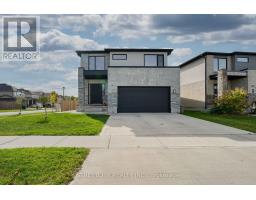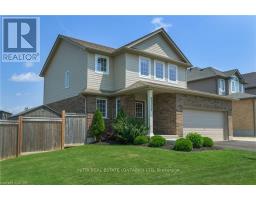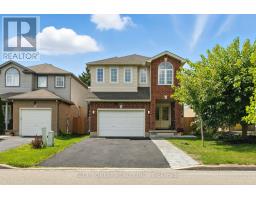1200 SILVERFOX DRIVE, London North (North S), Ontario, CA
Address: 1200 SILVERFOX DRIVE, London North (North S), Ontario
Summary Report Property
- MKT IDX12291148
- Building TypeHouse
- Property TypeSingle Family
- StatusBuy
- Added1 days ago
- Bedrooms3
- Bathrooms4
- Area2000 sq. ft.
- DirectionNo Data
- Added On04 Oct 2025
Property Overview
Welcome to 1200 Silverfox Drive , a spacious and inviting family home nestled in the highly sought-after neighbourhood of Hyde Park. Thoughtfully maintained and move-in ready, this home offers ample living space ideal for growing families or those who love to entertain. Located in a vibrant and family-friendly community, you'll enjoy the convenience of being within walking distance to parks, select schools, and a variety of local amenities everything you need for a fulfilling and connected lifestyle. Step inside to a bright, light-filled foyer that leads to an open-concept living, dining, and kitchen area perfect for everyday living and hosting guests. The main floor also features a convenient laundry room with direct access to the double car garage. Patio doors from the dining area open onto a large deck overlooking a fenced and landscaped backyard, ideal for kids, pets, and summer gatherings. Upstairs, you'll find three generously sized bedrooms, including a spacious principal suite complete with a private ensuite bathroom. The fully finished lower level offers flexible space that can be tailored to your needs whether it's a family room, home office, gym, or guest suite and includes a full 3-piece bathroom for added convenience. Don't miss this fantastic opportunity to call 1200 Silverfox Drive, your new home in one of the city's most desirable communities. (id:51532)
Tags
| Property Summary |
|---|
| Building |
|---|
| Land |
|---|
| Level | Rooms | Dimensions |
|---|---|---|
| Second level | Bedroom | 5.42 m x 3.22 m |
| Bathroom | 3.01 m x 1.67 m | |
| Primary Bedroom | 4.08 m x 5.59 m | |
| Bathroom | 3.84 m x 2.74 m | |
| Bedroom | 3.84 m x 3.87 m | |
| Basement | Recreational, Games room | 7.78 m x 5.81 m |
| Utility room | 3.11 m x 2.32 m | |
| Bathroom | 1.86 m x 2.32 m | |
| Other | 2.5 m x 1.67 m | |
| Main level | Foyer | 2.56 m x 6.41 m |
| Kitchen | 3.74 m x 4.07 m | |
| Dining room | 3.74 m x 2.63 m | |
| Living room | 4.29 m x 5.81 m | |
| Bathroom | 1.48 m x 1.44 m | |
| Laundry room | 2.72 m x 2.64 m |
| Features | |||||
|---|---|---|---|---|---|
| Sump Pump | Attached Garage | Garage | |||
| Water Heater | Dishwasher | Stove | |||
| Washer | Refrigerator | Central air conditioning | |||
| Fireplace(s) | |||||

















































