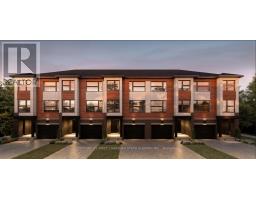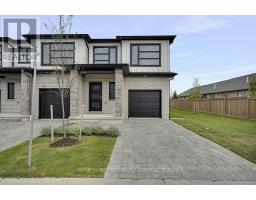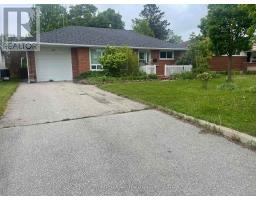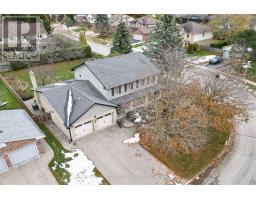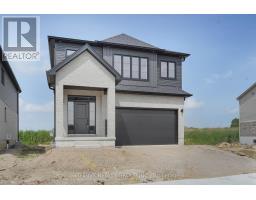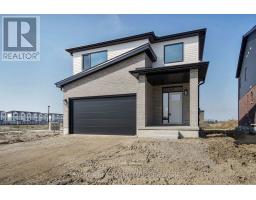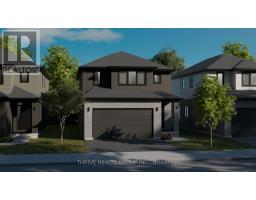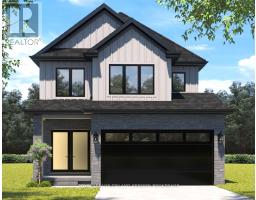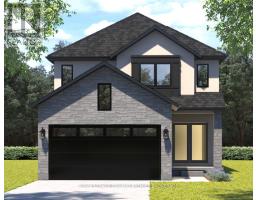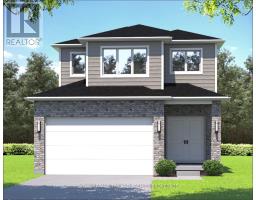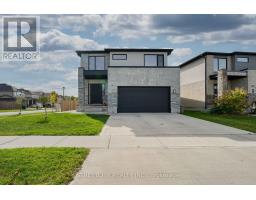67 - 2700 BUROAK DRIVE, London North (North S), Ontario, CA
Address: 67 - 2700 BUROAK DRIVE, London North (North S), Ontario
Summary Report Property
- MKT IDX12327866
- Building TypeRow / Townhouse
- Property TypeSingle Family
- StatusBuy
- Added7 weeks ago
- Bedrooms3
- Bathrooms3
- Area1400 sq. ft.
- DirectionNo Data
- Added On10 Oct 2025
Property Overview
Auburn Homes is proud to present North London's newest two-storey townhome condominiums at Fox Crossing. Stunning & stately, timeless exterior with natural stone accents. Luxury homes have three bedrooms, two full baths & a main floor powder room. Be proud to show off your new home to friends loaded with standard upgrades. Unit 67 is the popular Cornell 2 model and ready for quick closing. This condo is already registered. All hard surface flooring on main. Flat surface ceilings, Magazine-worthy gourmet kitchen. Above & under cupboard lighting, quartz counters, soft close doors & drawers. Modern black iron spindles with solid oak handrail. Large primary bed has a luxury ensuite with quartz countertop, soft close drawers. Relax in the the large walk-in shower with marble base, tile surround. Second luxury bath with tiled tub surround. Second floor laundry with floor drain is so convenient. A 10x10 deck & large basement windows are other added features. Photos are of our model home and include upgrades.Model homes located at 2366 Fair Oaks Blvd. OPEN SAT AND SUN 2-4. (id:51532)
Tags
| Property Summary |
|---|
| Building |
|---|
| Land |
|---|
| Features | |||||
|---|---|---|---|---|---|
| Sump Pump | Attached Garage | Garage | |||
| Hood Fan | Central air conditioning | Visitor Parking | |||




































