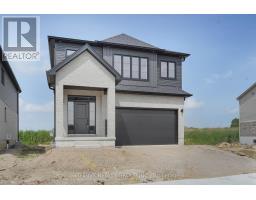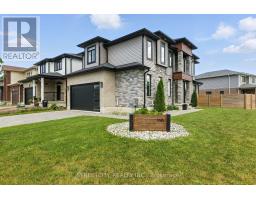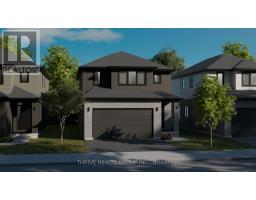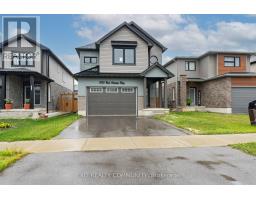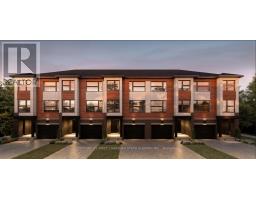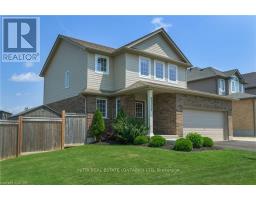953 SILVERFOX CRESCENT, London North (North S), Ontario, CA
Address: 953 SILVERFOX CRESCENT, London North (North S), Ontario
Summary Report Property
- MKT IDX12324017
- Building TypeRow / Townhouse
- Property TypeSingle Family
- StatusBuy
- Added1 weeks ago
- Bedrooms3
- Bathrooms3
- Area1500 sq. ft.
- DirectionNo Data
- Added On24 Aug 2025
Property Overview
Welcome to 953 Silverfox Crescent - an end unit townhome in North London's sought-after Fox Field community. This freshly painted and professionally cleaned 3 bed, 3 bath home offers 1,579 sq ft of bright, functional living space, perfect for first-time buyers, families, or investors. The main floor features a spacious layout with great natural light, a 2-piece bath, and access to a private backyard with a deck and covered section - ideal for relaxing or entertaining. Upstairs you'll find three generous bedrooms, including a primary with a walk-in closet and 4-piece ensuite, plus an additional full bath. The lower level provides 661 sq ft of future living space with high ceilings, large windows, and a bathroom rough-in. Complete with a single-car garage and interior access, this move-in ready home is located in a quiet, family-friendly neighbourhood, close to trails, parks, shopping, and some of the North London's most well-regarded schools! Excellent proximity to UWO & University Hospital. Please view video link. (id:51532)
Tags
| Property Summary |
|---|
| Building |
|---|
| Land |
|---|
| Level | Rooms | Dimensions |
|---|---|---|
| Second level | Primary Bedroom | 6 m x 4 m |
| Bedroom | 3 m x 3 m | |
| Bedroom | 3 m x 3 m | |
| Basement | Other | 13 m x 6 m |
| Main level | Foyer | 3 m x 2 m |
| Living room | 6 m x 5 m | |
| Kitchen | 3 m x 3 m | |
| Dining room | 4 m x 3 m |
| Features | |||||
|---|---|---|---|---|---|
| Attached Garage | Garage | Central air conditioning | |||










































