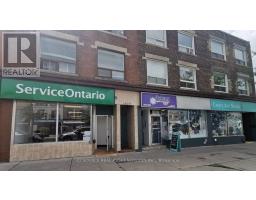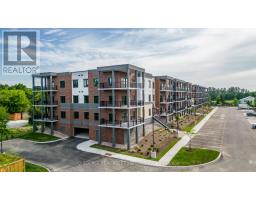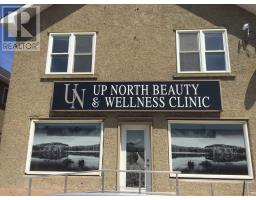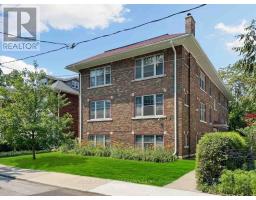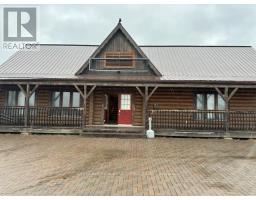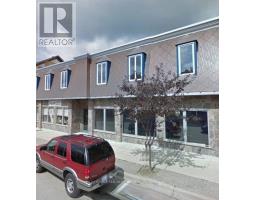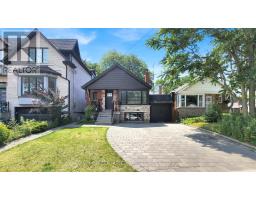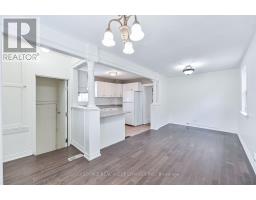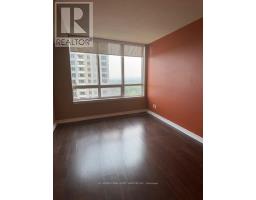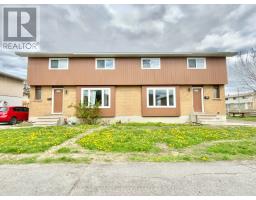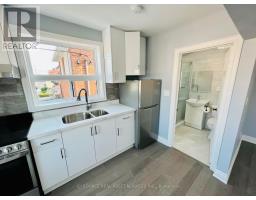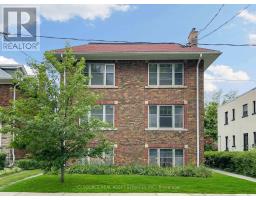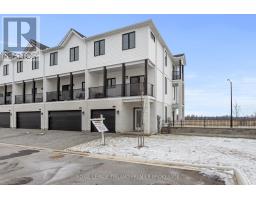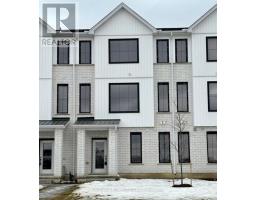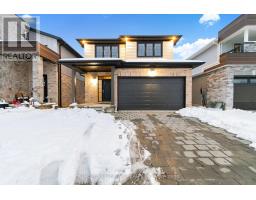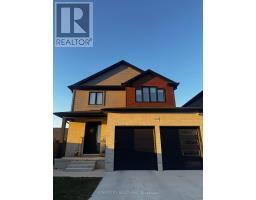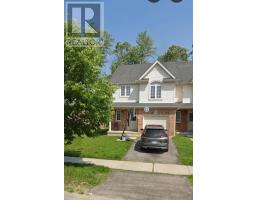85 - 1061 EAGLETRACE DRIVE, London North (North S), Ontario, CA
Address: 85 - 1061 EAGLETRACE DRIVE, London North (North S), Ontario
Summary Report Property
- MKT IDX12458851
- Building TypeRow / Townhouse
- Property TypeSingle Family
- StatusRent
- Added17 weeks ago
- Bedrooms3
- Bathrooms3
- AreaNo Data sq. ft.
- DirectionNo Data
- Added On12 Oct 2025
Property Overview
3-Bedroom Townhouse for Rent. Discover this beautiful and spacious 3-bedroom, 2.5-bathroom townhouse located in one of North London most desirable and family-friendly neighbourhoods. Property Features. Bright and open-concept living space. 3 bedrooms and 2.5 bathrooms. Finished basement perfect for a family room, home office, or gym. Modern kitchen with 5 upgraded appliances.Second-floor laundry for added convenience .Private patio for outdoor relaxation. Attached garage and private driveway. Very clean and well-maintained home. Prime Location: Situated in a safe and upscale neighbourhood. Close to No Frills, Walmart, and nearby shopping plazas .Steps from Sir Arthur Currie Public School and Catholic Central High School. 5 minutes to Mason Ville Mall.10 minutes to Western University (UWO). Ideal for: Working professionals or families seeking a comfortable and quiet home. No pets, please Available Dec 01st, 2025 *For Additional Property Details Click The Brochure Icon Below* (id:51532)
Tags
| Property Summary |
|---|
| Building |
|---|
| Level | Rooms | Dimensions |
|---|---|---|
| Second level | Bedroom | 3.65 m x 3.85 m |
| Third level | Bedroom 2 | 3.35 m x 3.04 m |
| Bedroom 3 | 3.35 m x 3.04 m | |
| Basement | Great room | 4.58 m x 4.98 m |
| Main level | Living room | 4.58 m x 4.98 m |
| Features | |||||
|---|---|---|---|---|---|
| Attached Garage | Garage | Garage door opener remote(s) | |||
| Central air conditioning | Visitor Parking | ||||













