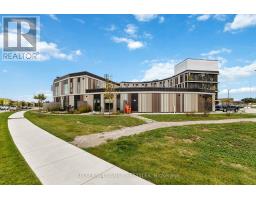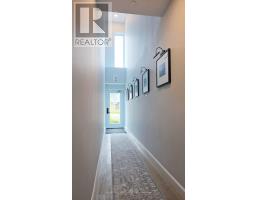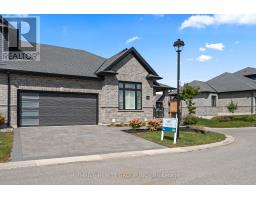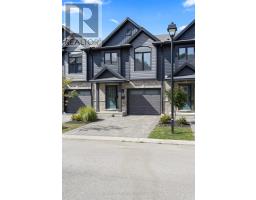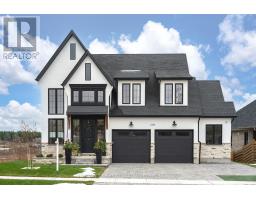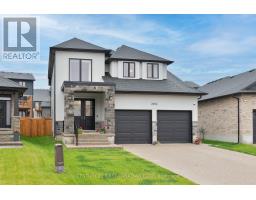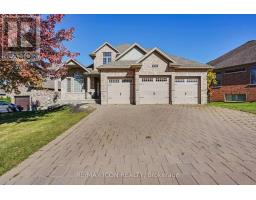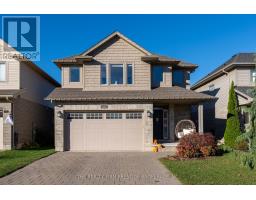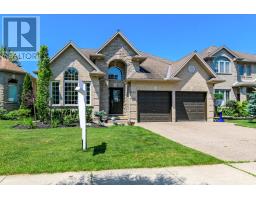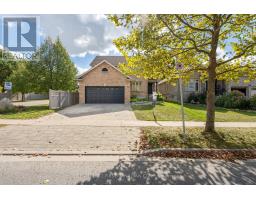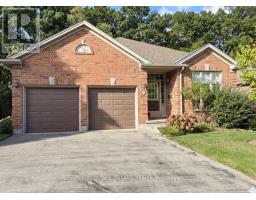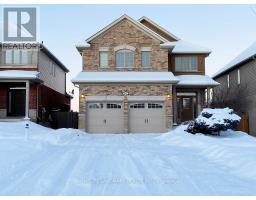A110 - 2062 LUMEN DRIVE, London South (South A), Ontario, CA
Address: A110 - 2062 LUMEN DRIVE, London South (South A), Ontario
Summary Report Property
- MKT IDX12441948
- Building TypeRow / Townhouse
- Property TypeSingle Family
- StatusBuy
- Added8 weeks ago
- Bedrooms2
- Bathrooms3
- Area1400 sq. ft.
- DirectionNo Data
- Added On03 Oct 2025
Property Overview
Welcome to A110 The Gooseberry at 2062 Lumen Drive in the award-winning EVE Park community. This modern 2 bedroom, 2.5 bathroom home offers 1,519 square feet of thoughtfully designed living space across two levels, blending style, comfort, and sustainability. The main floor features a spacious open-concept layout with contemporary finishes, a bright kitchen and diningarea, and a versatile home office that suits todays lifestyle. Anchoring the living space is a super cool Optimyst fireplace, adding warmth, ambiance, and a modern touch. Upstairs, theprimary retreat boasts a walk-in closet, spa-inspired ensuite with an oversized vanity, and a private balcony with elevated views. Complete with a private ground floor entrance and personal stairway, this home combines the convenience of condo living with the feel of a townhome. Designed as a net-zero community, EVE Park offers a forward-thinking lifestyle with solar energy, shared green spaces, walking trails, and quick access to nearby schools, parks, and amenities. Experience living designed for the future, today. (id:51532)
Tags
| Property Summary |
|---|
| Building |
|---|
| Land |
|---|
| Level | Rooms | Dimensions |
|---|---|---|
| Second level | Primary Bedroom | 4.57 m x 3.94 m |
| Bedroom | 3.35 m x 3.05 m | |
| Main level | Kitchen | 3.94 m x 3.84 m |
| Living room | 3.94 m x 3.94 m | |
| Dining room | 4.34 m x 3.94 m |
| Features | |||||
|---|---|---|---|---|---|
| Flat site | Balcony | Garage | |||
| Covered | Dishwasher | Dryer | |||
| Microwave | Stove | Washer | |||
| Refrigerator | Central air conditioning | Fireplace(s) | |||




















































