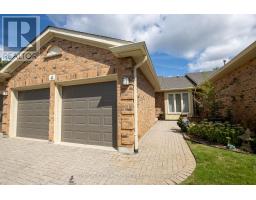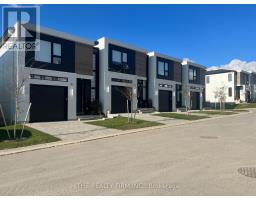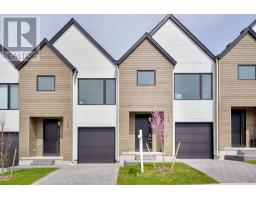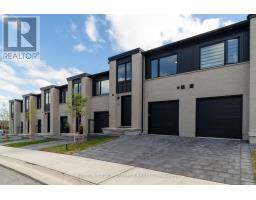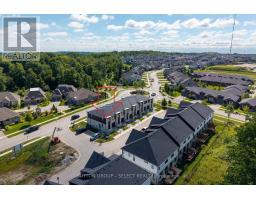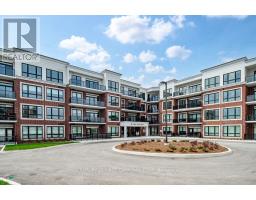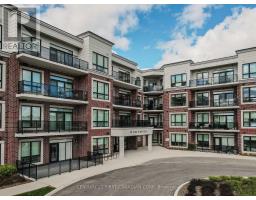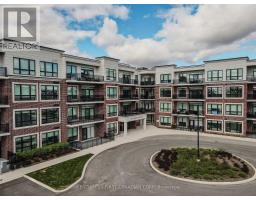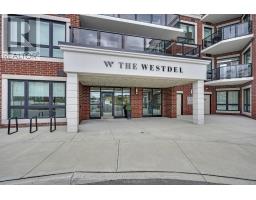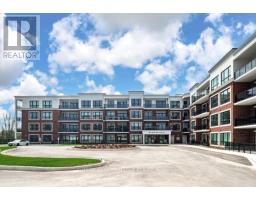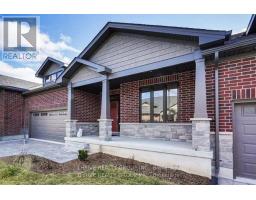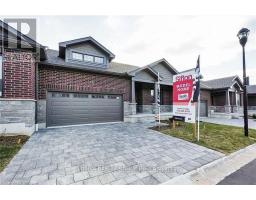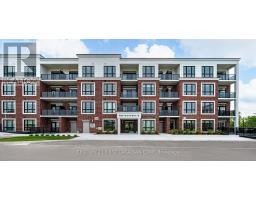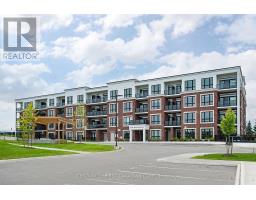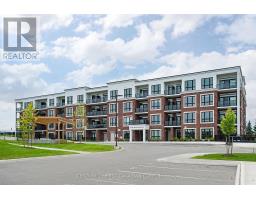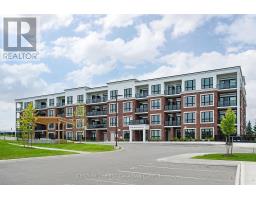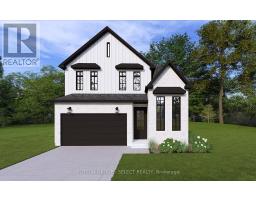601 - 1180 COMMISSIONERS ROAD W, London South (South B), Ontario, CA
Address: 601 - 1180 COMMISSIONERS ROAD W, London South (South B), Ontario
Summary Report Property
- MKT IDX12100555
- Building TypeApartment
- Property TypeSingle Family
- StatusBuy
- Added8 weeks ago
- Bedrooms2
- Bathrooms2
- Area1200 sq. ft.
- DirectionNo Data
- Added On15 Oct 2025
Property Overview
Welcome to this beautiful fully renovated luxury condo in beautiful Byron overlooking springbank park and in walking distance to all amenities. In-unit Energy efficient Heat pump heating/cooling system. Ac units are the responsibility of the condo corp to repair, maintenance included in condo fees.Corner unit with huge balcony and view of the park.Complete new renovation throughout.Two new bathrooms with kick plate lighting and glass showers New kitchen and all new appliances.Breakfast bar overlooking the park flanked by display cabinets and wine rack. Primary bedroom with en-suite bathroom and shower and balcony entrance.Large Spare bedroom with closet.Utility room with hot water tank and storage.Built in office desk with wall units in spare bedroom.New vinyl plank flooring throughout.New in-unit stacked washer and dryer.Pot lights installed in bedrooms and living room, new light fixtures in dining room and hallways.Popcorn ceiling removed and smooth skim coated ceiling refinished.New hunter Douglas blinds on all windows.Secure underground parking with one parking space and garage remote.Indoor bicycle racks and storage.Secure entrance way with FOB entry and handicapped remote entry.Heated indoor pool and sauna.Outdoor putting green.Newly landscaped grounds and drive pad. (id:51532)
Tags
| Property Summary |
|---|
| Building |
|---|
| Level | Rooms | Dimensions |
|---|---|---|
| Main level | Foyer | 2.16 m x 2.77 m |
| Kitchen | 4.9 m x 8.3 m | |
| Dining room | 3.69 m x 2.95 m | |
| Great room | 6.55 m x 3.47 m | |
| Primary Bedroom | 5.66 m x 3.38 m | |
| Bedroom 2 | 4.32 m x 2.52 m |
| Features | |||||
|---|---|---|---|---|---|
| Flat site | Balcony | In suite Laundry | |||
| Underground | Garage | Garage door opener remote(s) | |||
| All | Window Coverings | Central air conditioning | |||
| Party Room | |||||



































