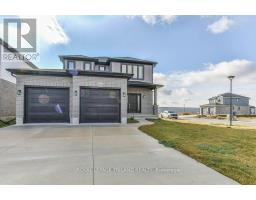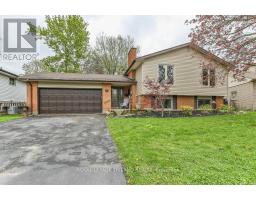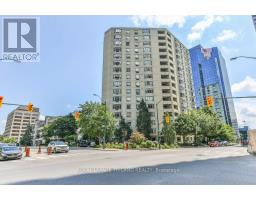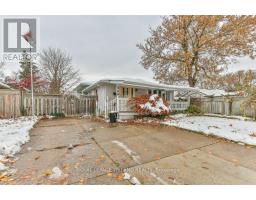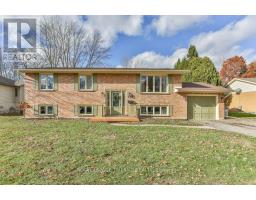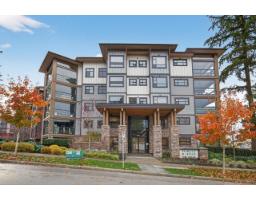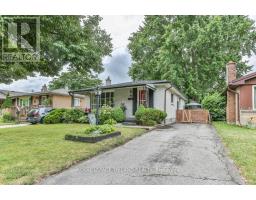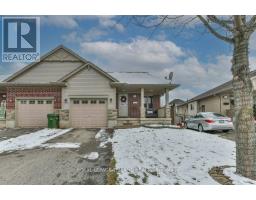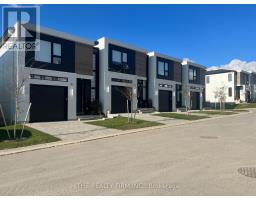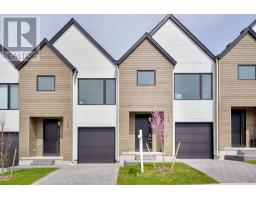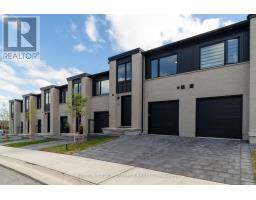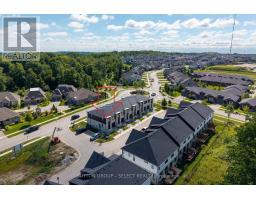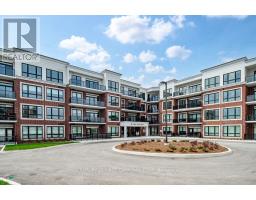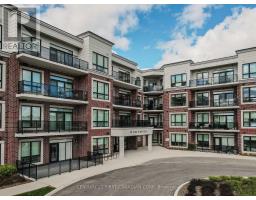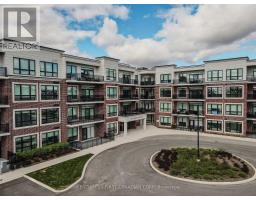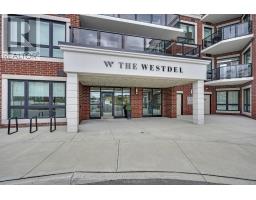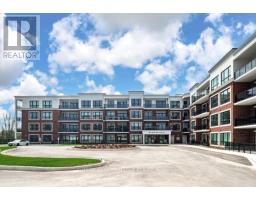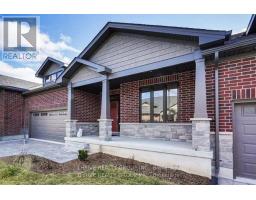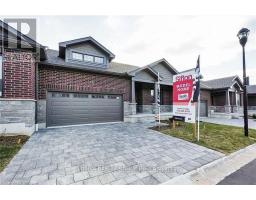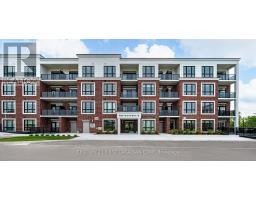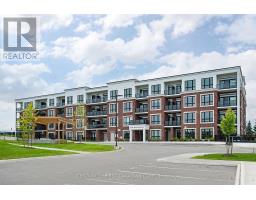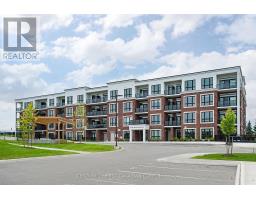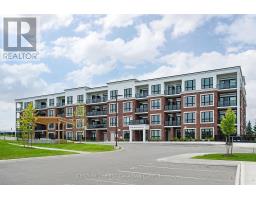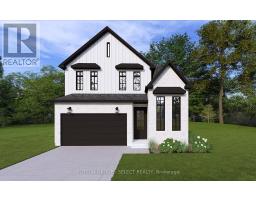97 TIMBER DRIVE, London South (South B), Ontario, CA
Address: 97 TIMBER DRIVE, London South (South B), Ontario
Summary Report Property
- MKT IDX12393493
- Building TypeHouse
- Property TypeSingle Family
- StatusBuy
- Added9 weeks ago
- Bedrooms5
- Bathrooms4
- Area2000 sq. ft.
- DirectionNo Data
- Added On12 Oct 2025
Property Overview
Welcome to this stately Eadie & Willcockbuilt home, set against a stunning backdrop of mature trees. Move-in ready, this residence blends timeless design with modern updates throughout.Step inside to gleaming hardwood floors that flow from the spacious foyer into the bright, open-concept great room. The Cardinal Kitchen renovation features granite countertops, ample cabinetry, and thoughtful designtruly a dream kitchen for any cook. The formal living/dining room offers a new rectangular fireplace, creating a warm and inviting space for gatherings. A cozy sitting area overlooking the backyard is the perfect spot for morning coffee or an evening read. Upstairs, the primary suite impresses with a charming library nook, a double vanity, and a relaxing corner tub.The full walkout lower level is currently being used as a separate suite (tenant-occupied) but can easily transition into a versatile family entertaining space.Outside, enjoy the beauty of nature from your multi-level deck, complete with two distinct entertaining areas ideal for hosting or simply soaking in the peaceful views. (id:51532)
Tags
| Property Summary |
|---|
| Building |
|---|
| Land |
|---|
| Level | Rooms | Dimensions |
|---|---|---|
| Second level | Bathroom | 3.71 m x 3.8 m |
| Bedroom | 3.49 m x 3.51 m | |
| Bedroom | 2.96 m x 3.09 m | |
| Bedroom | 4.06 m x 3.47 m | |
| Primary Bedroom | 6.91 m x 6.62 m | |
| Bathroom | 2.31 m x 3.49 m | |
| Basement | Bathroom | 3.55 m x 3.33 m |
| Bedroom | 4.3 m x 3.26 m | |
| Kitchen | 3.62 m x 2.98 m | |
| Recreational, Games room | 5.3 m x 6.98 m | |
| Utility room | 2.08 m x 5.13 m | |
| Utility room | 2.13 m x 1.7 m | |
| Main level | Bathroom | 1.26 m x 1.68 m |
| Den | 2.97 m x 3.48 m | |
| Dining room | 4.9 m x 3.09 m | |
| Family room | 5.47 m x 3.45 m | |
| Foyer | 2.08 m x 3.45 m | |
| Kitchen | 5.31 m x 3.35 m | |
| Living room | 5.22 m x 3.29 m | |
| Mud room | 1.72 m x 3.76 m | |
| Sunroom | 1.54 m x 3.49 m |
| Features | |||||
|---|---|---|---|---|---|
| Irregular lot size | In-Law Suite | Attached Garage | |||
| Garage | Central air conditioning | Fireplace(s) | |||




















































