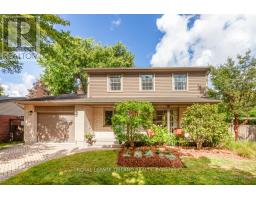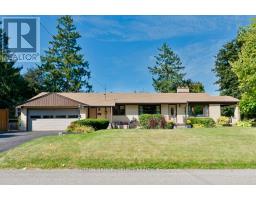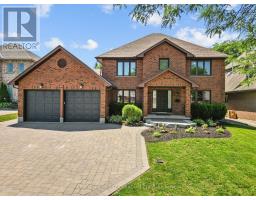749 COMMISSIONERS ROAD W, London South (South C), Ontario, CA
Address: 749 COMMISSIONERS ROAD W, London South (South C), Ontario
Summary Report Property
- MKT IDX12435679
- Building TypeHouse
- Property TypeSingle Family
- StatusBuy
- Added15 hours ago
- Bedrooms3
- Bathrooms3
- Area1500 sq. ft.
- DirectionNo Data
- Added On01 Oct 2025
Property Overview
This property presents an exceptional opportunity for development, investment, or personal residence in Westmount Hills. Situated on a prominent corner lot spanning 105 ft by 200 ft with frontage on Commissioners Road, the site offers flexible options for immediate use or future enhancement, including permitted increased density for mid-storey structures.The spacious bungalow includes three bedrooms, three bathrooms, a generously sized formal living room with a striking three-sided brick wood-burning fireplace, and a thoughtfully updated kitchen. Additional features include a large mudroom, a fully finished lower level complete with a bar, games area, and recreational space. The walk out basement is perfect for a conversion to an additional rental unit. The home also has a double car garage, and a covered deck for outdoor enjoyment. Updates include oversized replacement windows, a geothermal heating and cooling system, and refreshed kitchen and bathrooms.The mature, treed lot ensures privacy, and the expansive backyard provides ample space for relaxation and entertaining, surrounded by lush landscaping.Located in a prime west end neighbourhood, the property is close to top-rated schools, Springbank Park, shopping, and public transit.This is a rare chance to purchase a versatile property with substantial options: move in, invest for long-term value growth, or develop according to your vision (id:51532)
Tags
| Property Summary |
|---|
| Building |
|---|
| Land |
|---|
| Level | Rooms | Dimensions |
|---|---|---|
| Lower level | Family room | 5.72 m x 6.08 m |
| Recreational, Games room | 6.79 m x 6.01 m | |
| Main level | Foyer | 4.76 m x 3.07 m |
| Living room | 7.31 m x 4.76 m | |
| Dining room | 3.79 m x 3.34 m | |
| Kitchen | 5.21 m x 3.66 m | |
| Bedroom | 4.03 m x 3.37 m | |
| Bedroom 2 | 3.68 m x 3.04 m | |
| Bedroom 3 | 3.12 m x 2.67 m |
| Features | |||||
|---|---|---|---|---|---|
| Attached Garage | Garage | Dishwasher | |||
| Dryer | Stove | Washer | |||
| Refrigerator | Walk out | Central air conditioning | |||
| Fireplace(s) | |||||






















































