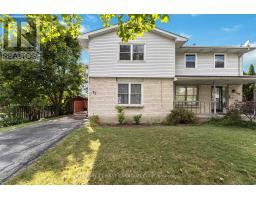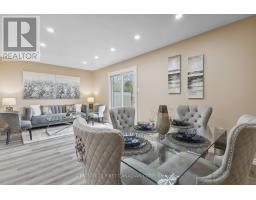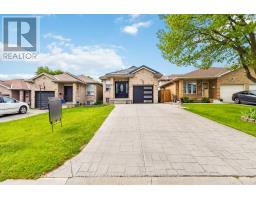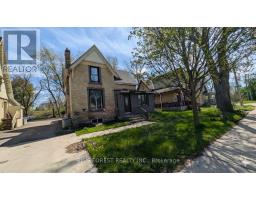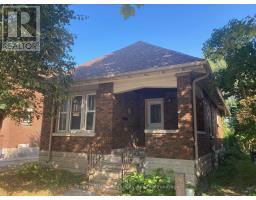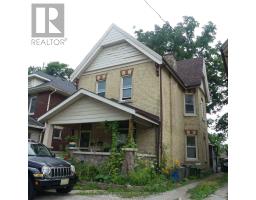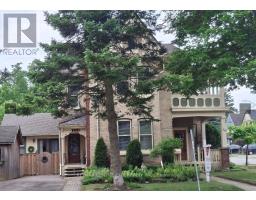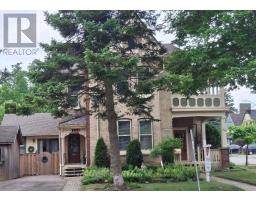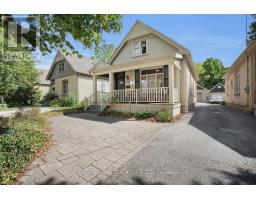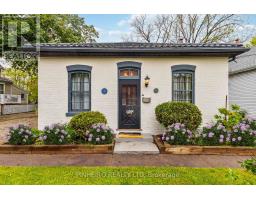122 WINDSOR CRESCENT, London South (South F), Ontario, CA
Address: 122 WINDSOR CRESCENT, London South (South F), Ontario
Summary Report Property
- MKT IDX12391002
- Building TypeHouse
- Property TypeSingle Family
- StatusBuy
- Added1 weeks ago
- Bedrooms6
- Bathrooms2
- Area1100 sq. ft.
- DirectionNo Data
- Added On09 Sep 2025
Property Overview
Welcome to 122 Windsor Crescent in Londons sought-after Old South neighbourhood. This home has been fully renovated inside and out, making it move-in ready for its next owners. Updates include new windows, roof, doors, furnace, and central air, along with an upgraded electrical panel. The main floor features a brand-new kitchen with modern cabinetry, granite counters, and stainless appliances, plus two bedrooms and a new bathroom. Upstairs offers two additional bedrooms, while the lower level has two more bedrooms, a full bath, and a kitchenette ideal for in-laws, extended family, or guests. The property sits on a deeper lot, giving you extra outdoor space for gardening or entertaining. Combining Old South character with modern finishes, this home offers flexible living and long-term peace of mind in a fantastic location close to parks, schools, shopping, and downtown. (id:51532)
Tags
| Property Summary |
|---|
| Building |
|---|
| Land |
|---|
| Level | Rooms | Dimensions |
|---|---|---|
| Second level | Bedroom 3 | 4.11 m x 3.2 m |
| Bedroom 4 | 3.99 m x 4.08 m | |
| Sitting room | 5.09 m x 2.29 m | |
| Basement | Kitchen | 4.27 m x 2.29 m |
| Bedroom 4 | 2.17 m x 2.8 m | |
| Bedroom 5 | 3.11 m x 3.29 m | |
| Living room | 4.79 m x 4.6 m | |
| Main level | Living room | 5.02 m x 4.02 m |
| Dining room | 3.78 m x 3.14 m | |
| Kitchen | 2.77 m x 2.87 m | |
| Foyer | 2.04 m x 1.4 m | |
| Bedroom | 3.75 m x 3.41 m | |
| Bedroom 2 | 3.41 m x 3.69 m |
| Features | |||||
|---|---|---|---|---|---|
| Irregular lot size | No Garage | Water Heater | |||
| Water meter | Dishwasher | Dryer | |||
| Stove | Washer | Refrigerator | |||
| Separate entrance | Central air conditioning | Fireplace(s) | |||
































