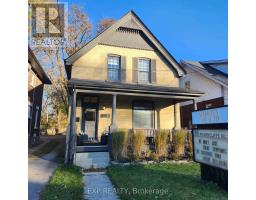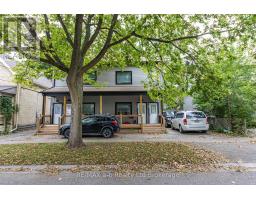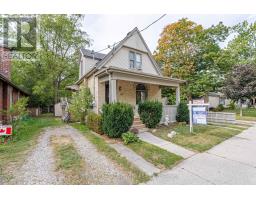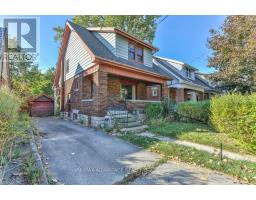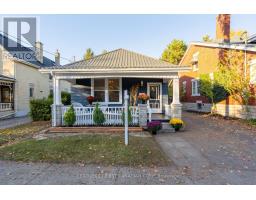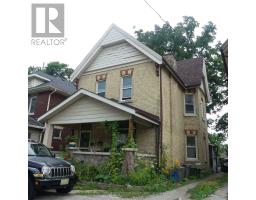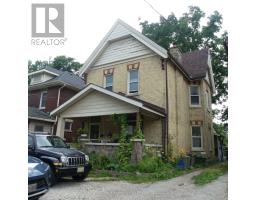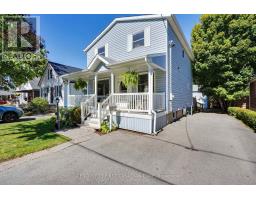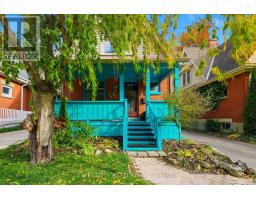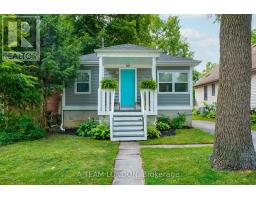386 WHARNCLIFFE ROAD S, London South (South F), Ontario, CA
Address: 386 WHARNCLIFFE ROAD S, London South (South F), Ontario
4 Beds2 Baths1100 sqftStatus: Buy Views : 854
Price
$499,900
Summary Report Property
- MKT IDX12521748
- Building TypeHouse
- Property TypeSingle Family
- StatusBuy
- Added4 days ago
- Bedrooms4
- Bathrooms2
- Area1100 sq. ft.
- DirectionNo Data
- Added On07 Nov 2025
Property Overview
Welcome to 386 Wharncliffe Rd S Newly Painted And Professionally Cleaned Detached Bungalow, A Beautifully Home Perfect For a Family, Couple or Home Based Business Located In Old South. The Bungalow Comes With 3+1 Bedrooms And Two Full Washrooms. Basement Is Beautifully Finished With One Bedroom, One Full Washroom And a Huge Family Room. Brand New Pot Through Out The Main Floor. Oversized Master Bedroom Has Walking Closet And Big Window. . Conveniently Located Close To Restaurants, Great Schools, Grocery Stores, Library, Park And More. Bus Stop Is Just a Few Steps Away. Includes Two Parking Spaces, a Shed And a Sun Deck. Check The Photos, Complete Video And Virtual Tour Link. (id:51532)
Tags
| Property Summary |
|---|
Property Type
Single Family
Building Type
House
Storeys
1
Square Footage
1100 - 1500 sqft
Community Name
South F
Title
Freehold
Land Size
31.6 x 128 FT ; 128.34 Ft X 31.64 Ft X 109.28 Ft X 7.52|under 1/2 acre
Parking Type
No Garage
| Building |
|---|
Bedrooms
Above Grade
3
Below Grade
1
Bathrooms
Total
4
Interior Features
Appliances Included
Dishwasher, Dryer, Stove, Washer, Refrigerator
Flooring
Laminate, Tile
Basement Type
N/A (Finished)
Building Features
Foundation Type
Poured Concrete
Style
Detached
Architecture Style
Bungalow
Square Footage
1100 - 1500 sqft
Rental Equipment
Air Conditioner, Water Heater
Heating & Cooling
Cooling
None
Heating Type
Forced air
Utilities
Utility Type
Electricity(Installed),Sewer(Installed)
Utility Sewer
Sanitary sewer
Water
Municipal water
Exterior Features
Exterior Finish
Brick
Parking
Parking Type
No Garage
Total Parking Spaces
2
| Land |
|---|
Other Property Information
Zoning Description
R2-2
| Level | Rooms | Dimensions |
|---|---|---|
| Second level | Primary Bedroom | 5.79 m x 4.88 m |
| Basement | Bedroom 4 | Measurements not available |
| Bathroom | Measurements not available | |
| Main level | Living room | 3.96 m x 3.96 m |
| Bedroom 2 | 3.05 m x 2.74 m | |
| Bedroom 3 | 2.89 m x 2.74 m | |
| Kitchen | 3.96 m x 3.05 m | |
| Dining room | 3.35 m x 3.05 m |
| Features | |||||
|---|---|---|---|---|---|
| No Garage | Dishwasher | Dryer | |||
| Stove | Washer | Refrigerator | |||
| None | |||||





































