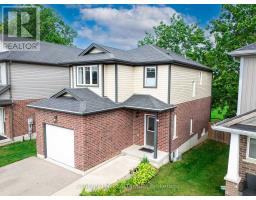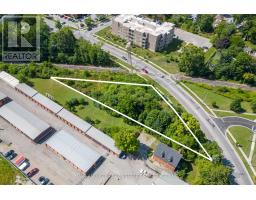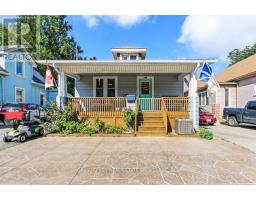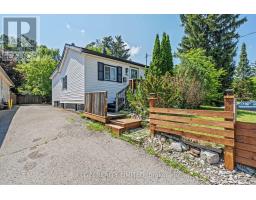19 - 101 BROOKSIDE STREET, London South (South I), Ontario, CA
Address: 19 - 101 BROOKSIDE STREET, London South (South I), Ontario
Summary Report Property
- MKT IDX12259016
- Building TypeRow / Townhouse
- Property TypeSingle Family
- StatusBuy
- Added6 days ago
- Bedrooms3
- Bathrooms3
- Area1000 sq. ft.
- DirectionNo Data
- Added On24 Sep 2025
Property Overview
This 3 bedroom condo features upgraded harwood and tile flooring throughout, a renovated kitchen, finished basement and loads of privacy in the backyard. Super close to Victoria Hospital and both downtown and South end conveniences, this home is one to see. The spacious living room is boasts tons of natural light, while the finished basement offers additional living space, complete with a full bathroom. Outside you will find an exceptionally private backyard, surrounded by greenery and mature trees. Located in the most sought-after section of the condo complex, this home is ideally positioned to face expansive green space and offers a peaceful retreat without disturbance of neighbours. This home also offers the convenience of two parking spots and with its prime location, you're just moments away from all the amenities you could need, including shops, restaurants, and parks. Whether you're a first-time buyer, downsize or otherwise, this condo offers exceptional value and is priced to move. The maintenance per month is $400 (covers: grass maintenence, snow removal, windows, outside doors, roof). (id:51532)
Tags
| Property Summary |
|---|
| Building |
|---|
| Level | Rooms | Dimensions |
|---|---|---|
| Second level | Primary Bedroom | 4.35 m x 4.8 m |
| Bedroom | 2.36 m x 3.15 m | |
| Bedroom | 2.96 m x 4.35 m | |
| Bathroom | 2.97 m x 1.53 m | |
| Lower level | Utility room | 5.1 m x 3.81 m |
| Bathroom | 2.23 m x 2.56 m | |
| Sitting room | 5.12 m x 4.97 m | |
| Main level | Foyer | 2.04 m x 4.55 m |
| Living room | 4.01 m x 5.78 m | |
| Dining room | 2.05 m x 4.52 m | |
| Kitchen | 3.05 m x 2.63 m | |
| Bathroom | 1.47 m x 1.47 m |
| Features | |||||
|---|---|---|---|---|---|
| No Garage | Water Heater | Water Heater - Tankless | |||
| Water meter | Dishwasher | Dryer | |||
| Hood Fan | Stove | Washer | |||
| Window Coverings | Refrigerator | Central air conditioning | |||
| Visitor Parking | |||||










































