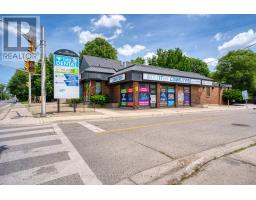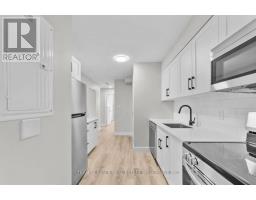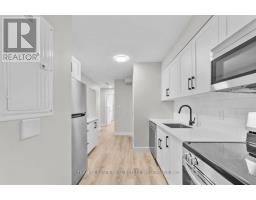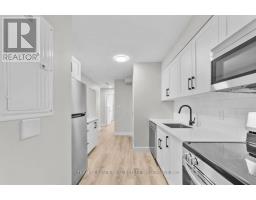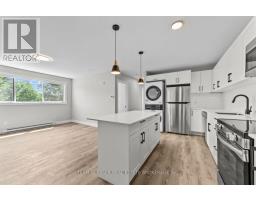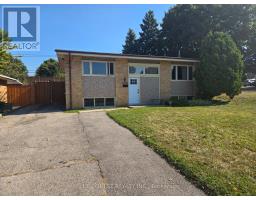89 - 9 AILSA PLACE, London South (South J), Ontario, CA
Address: 89 - 9 AILSA PLACE, London South (South J), Ontario
Summary Report Property
- MKT IDX12430179
- Building TypeRow / Townhouse
- Property TypeSingle Family
- StatusRent
- Added2 weeks ago
- Bedrooms3
- Bathrooms4
- AreaNo Data sq. ft.
- DirectionNo Data
- Added On27 Sep 2025
Property Overview
Welcome to 9 Ailsa , Unit 89, nestled in neighbourhood in a quiet enclave in Ailsa Meadow complex ! This spacious 3-storey end-unit townhouse offers generous living space with a prime location close to all essential amenities. With 3 sizeable bedrooms and 2+2 bathrooms, this home features main floor den and 2-piece bath, direct garage access and a walk-out to the backyard; Second floor a bright kitchen with large bay windows, a convenient laundry closet, a cozy living room with fireplace and provides access to the private 2nd floor balcony; The third level with 3 good size bedrooms including a primary bedroom ensuite; Other features including easy access to HW 401, close to Victoria Hospital, downtown and shoppings as well as nearby nature trails. Entirely interior freshly painted ! Move-in Ready ! Looking for a A+credit family to move in! First & Last month's rent required. 1 year minimum Lease. Tenants pay for rent plus all Utilities. (id:51532)
Tags
| Property Summary |
|---|
| Building |
|---|
| Level | Rooms | Dimensions |
|---|---|---|
| Second level | Bathroom | 1.66 m x 0.77 m |
| Dining room | 2.12 m x 2.8 m | |
| Kitchen | 3.03 m x 4.87 m | |
| Laundry room | 1.65 m x 2.12 m | |
| Living room | 5.84 m x 3.01 m | |
| Third level | Bedroom | 2.94 m x 3.13 m |
| Bedroom | 2.94 m x 3.13 m | |
| Primary Bedroom | 5.29 m x 3.28 m | |
| Bathroom | 2.45 m x 1.67 m | |
| Bathroom | 2.87 m x 1.5 m | |
| Main level | Bathroom | 1.42 m x 1.77 m |
| Den | 4.4 m x 3.3 m |
| Features | |||||
|---|---|---|---|---|---|
| Flat site | Balcony | Dry | |||
| Level | Attached Garage | Garage | |||
| Water Heater | Dishwasher | Hood Fan | |||
| Stove | Washer | Refrigerator | |||
| Central air conditioning | Visitor Parking | Fireplace(s) | |||



































