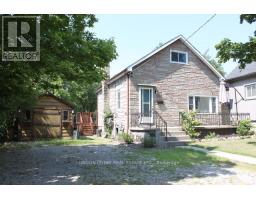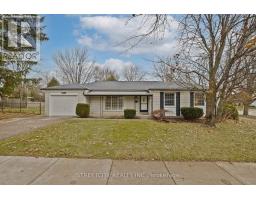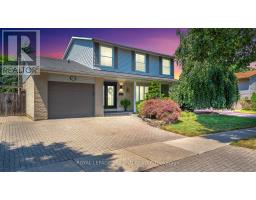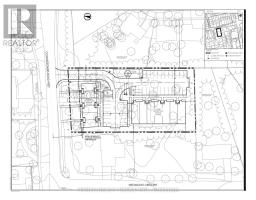890 VISCOUNT ROAD, London South (South M), Ontario, CA
Address: 890 VISCOUNT ROAD, London South (South M), Ontario
Summary Report Property
- MKT IDX12394026
- Building TypeOther
- Property TypeSingle Family
- StatusBuy
- Added10 weeks ago
- Bedrooms4
- Bathrooms4
- Area1100 sq. ft.
- DirectionNo Data
- Added On19 Sep 2025
Property Overview
A Home That Redefines Modern Living & Timeless Elegance. This remarkable generational home has been thoughtfully renovated to blend modern design with timeless charm. MAIN Level: An open-concept masterpiece featuring 3 spacious bedrooms, a custom-built modern kitchen s stylish coffee station and chic bar area. Every detail has been carefully crafted with built-ins and finishes that exude elegance and functionality. LOWER Level: Discover a bright master retreat where classic character meets contemporary comfort. BASEMENT Suite: A private one-bedroom unit with its own entrance is complete with a practical yet stylish kitchen, ideal for extended family or guests. Commercial Space: A stylish, self-contained office perfect for professionals seeking the convenience of working from home without compromising on style. This is more than a home - its a lifestyle retreat offering elegance, versatility, and a touch of luxury. (id:51532)
Tags
| Property Summary |
|---|
| Building |
|---|
| Land |
|---|
| Level | Rooms | Dimensions |
|---|---|---|
| Basement | Laundry room | 1.2 m x 1.2 m |
| Bedroom | 2.89 m x 3.9 m | |
| Kitchen | 7.56 m x 3.35 m | |
| Lower level | Primary Bedroom | 6.8 m x 3.65 m |
| Office | 3.9 m x 3.35 m | |
| Laundry room | 0.9 m x 0.9 m | |
| Main level | Living room | 3.5 m x 3.65 m |
| Kitchen | 9.14 m x 3.65 m | |
| Bedroom | 11.6 m x 5.05 m | |
| Bedroom | 4.14 m x 3.59 m | |
| Laundry room | 0.9 m x 0.9 m |
| Features | |||||
|---|---|---|---|---|---|
| Irregular lot size | Flat site | Carpet Free | |||
| In-Law Suite | Carport | Garage | |||
| Dishwasher | Dryer | Stove | |||
| Washer | Refrigerator | Separate entrance | |||
| Central air conditioning | |||||












































