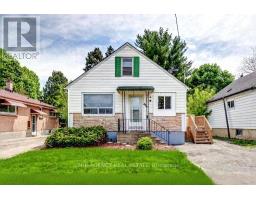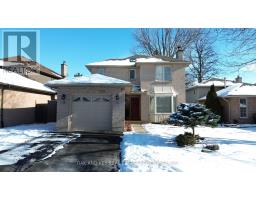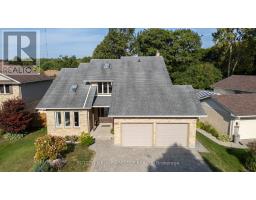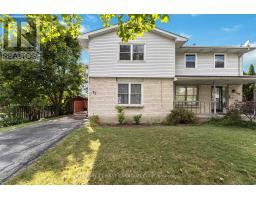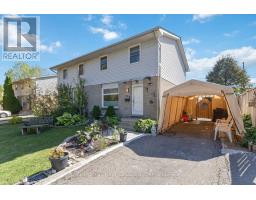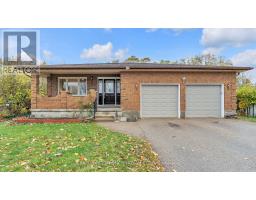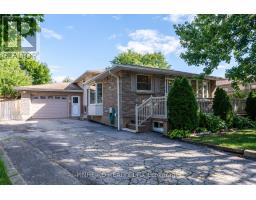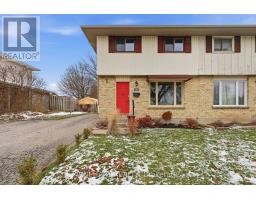71 , London South (South Q), Ontario, CA
Address: 71 - 825 DUNDALK DRIVE, London South (South Q), Ontario
Summary Report Property
- MKT IDX12444058
- Building TypeRow / Townhouse
- Property TypeSingle Family
- StatusBuy
- Added13 weeks ago
- Bedrooms4
- Bathrooms2
- Area800 sq. ft.
- DirectionNo Data
- Added On03 Oct 2025
Property Overview
This beautifully updated two-storey unit townhome offers a move-in ready experience from top to bottom. Featuring three bedrooms with ample closet space, the home showcases new flooring, fresh paint, and tasteful modern finishes throughout. Two renovated full bathrooms including new tiles, vanities, toilets, and sleek sliding glass shower doors. The fully finished basement provides a versatile space for recreation and additional storage. The main level boasts a functional open- concept layout while still offering defined living and dining areas, completed by a generous kitchen perfect for entertaining. Enjoy the private, low-maintenance backyard - ideal for summer barbecues - as well as ample visitor parking. Nestled in a quiet, family-friendly neighborhood, the home is just steps from schools, parks, and amenities, with close access to Highway 401. (id:51532)
Tags
| Property Summary |
|---|
| Building |
|---|
| Level | Rooms | Dimensions |
|---|---|---|
| Second level | Primary Bedroom | 3.3 m x 2.79 m |
| Bedroom 2 | 2.31 m x 3.95 m | |
| Bedroom 3 | 2.26 m x 2.87 m | |
| Bathroom | 1.48 m x 2.14 m | |
| Basement | Utility room | 3.86 m x 3.33 m |
| Recreational, Games room | 5.71 m x 4.65 m | |
| Bathroom | 1.74 m x 3.32 m | |
| Main level | Living room | 5.71 m x 3.65 m |
| Dining room | 2.96 m x 3.18 m | |
| Kitchen | 2.76 m x 3.18 m |
| Features | |||||
|---|---|---|---|---|---|
| No Garage | Water Heater | Dishwasher | |||
| Dryer | Microwave | Stove | |||
| Washer | Central air conditioning | ||||
















































