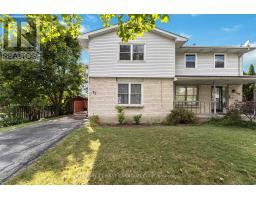729 HAMPSTEAD ROAD, London South (South Q), Ontario, CA
Address: 729 HAMPSTEAD ROAD, London South (South Q), Ontario
Summary Report Property
- MKT IDX12229440
- Building TypeHouse
- Property TypeSingle Family
- StatusBuy
- Added3 weeks ago
- Bedrooms4
- Bathrooms2
- Area1100 sq. ft.
- DirectionNo Data
- Added On25 Aug 2025
Property Overview
A charming side split home tucked away on a quiet cul-de-sac in desirable South London. The main level welcomes you with an open-concept kitchen and a cozy living area, all highlighted by renewed flooring. Upstairs, you'll find three comfortable bedrooms and a stylish 3-piece bathroom, with the same flooring adding character throughout. The lower level offers an extra bedroom, a convenient 3-piece bath, and a generous family room, perfect for movie nights or hosting guests. Need more space? The basement provides additional room for recreation or storage. Step outside into the large, fully fenced backyard ideal for kids, pets, or backyard barbecues. This lovely home is just moments from Highland Golf Course and a short drive to downtown London, where you'll enjoy easy access to shops, restaurants, parks, and entertainment. Direct buses to Western University as well! (id:51532)
Tags
| Property Summary |
|---|
| Building |
|---|
| Land |
|---|
| Level | Rooms | Dimensions |
|---|---|---|
| Second level | Primary Bedroom | 3.65 m x 5.33 m |
| Bedroom 2 | 2.92 m x 2.65 m | |
| Bedroom 3 | 3.37 m x 2.36 m | |
| Bathroom | Measurements not available | |
| Basement | Other | 4.55 m x 4.32 m |
| Lower level | Bedroom | 3.27 m x 2.39 m |
| Family room | 4.32 m x 3.89 m | |
| Bathroom | Measurements not available | |
| Main level | Living room | 4.52 m x 4.11 m |
| Kitchen | 4.29 m x 4.11 m |
| Features | |||||
|---|---|---|---|---|---|
| Cul-de-sac | Irregular lot size | Carpet Free | |||
| Detached Garage | Garage | Water Heater | |||
| Water meter | Dishwasher | Dryer | |||
| Stove | Washer | Refrigerator | |||
| Central air conditioning | |||||





















































