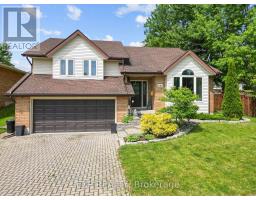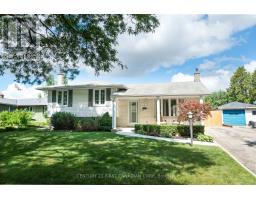112 JERMYN PLACE, London South (South S), Ontario, CA
Address: 112 JERMYN PLACE, London South (South S), Ontario
Summary Report Property
- MKT IDX12326648
- Building TypeHouse
- Property TypeSingle Family
- StatusBuy
- Added3 weeks ago
- Bedrooms4
- Bathrooms3
- Area1100 sq. ft.
- DirectionNo Data
- Added On31 Aug 2025
Property Overview
Location and curb appeal! Outstanding opportunity in the desirable North Westminster community with this beautiful 3+1 bedroom, 3 bath 4 level side split with garage, sunroom and sitting on a private park-like treed setting backyard that is certainly pool sized plus. One of the largest lots in the neighbourhood the house also holds conveniences not common to the area's side splits including garage with interior access, powder room on the main floor and a sunroom addition. The main level features a partially opened up kitchen with newer countertops and fridge. Off the dining area is located a sunroom perfect to enjoy the scenic privacy and a mudroom that leads to a main level powder room and garage access. The upper level features a space-dividing French pocket door, original hardwood floors and an updated bathroom (2020). The lower level has a family room with a built-in bookcase complete with gas fireplace, 4th bedroom, updated 2 piece and comes with separate exterior access. The home has a popular layout for an in-law suite with the lowest level already partially plumbed. Located in a cul-de-sac, steps toWestminster Trails and one of the smallest public schools within TVDSB, Arthur Stringer. 112 Jermyn has great proximity to the highway, hospital and shopping amenities. The fully fenced backyard has a gate that gives private access to Presidents Park, just move in and enjoy the location! (id:51532)
Tags
| Property Summary |
|---|
| Building |
|---|
| Land |
|---|
| Level | Rooms | Dimensions |
|---|---|---|
| Second level | Bathroom | 1.45 m x 2 m |
| Family room | 6.51 m x 3.72 m | |
| Bedroom | 3.3 m x 3.53 m | |
| Bathroom | 2.77 m x 1.86 m | |
| Bedroom 2 | 3.3 m x 4.17 m | |
| Bedroom 3 | 2.77 m x 3.11 m | |
| Primary Bedroom | 3.46 m x 4.2 m | |
| Lower level | Utility room | 5.54 m x 3.58 m |
| Recreational, Games room | 6.66 m x 4.15 m | |
| Main level | Living room | 4.72 m x 4.3 m |
| Foyer | 1.15 m x 3.9 m | |
| Dining room | 2.56 m x 3.68 m | |
| Kitchen | 3.11 m x 3.68 m | |
| Bathroom | 1.63 m x 1.26 m |
| Features | |||||
|---|---|---|---|---|---|
| Cul-de-sac | Wooded area | Sloping | |||
| Conservation/green belt | Attached Garage | Garage | |||
| Garage door opener remote(s) | Dishwasher | Dryer | |||
| Stove | Washer | Refrigerator | |||
| Separate entrance | Central air conditioning | Canopy | |||
| Fireplace(s) | |||||




























